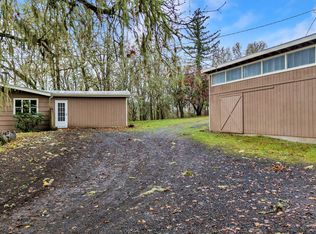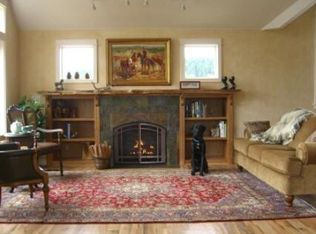Beautiful lavender farm on 7 acres right outside of town. Light fills this lovely home with exceptional land features. This fully deer fenced and gated property includes great southern exposure, fruit trees, water rights, nice out buildings with a 20 x 22 barn, chicken mansion, garden shed, pump house, dog runs and more! organic soils are premium and ripe for planting! Seasonal pond and.... a tree swing. Don't miss this dreamy opportunity and ask to see the full features list!
This property is off market, which means it's not currently listed for sale or rent on Zillow. This may be different from what's available on other websites or public sources.


