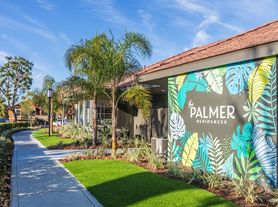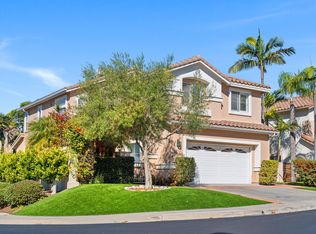Welcome to this exquisite Taylor Morrison residence a 3-bedroom, 2.5-bathroom 2 story detached home nestled within the exclusive gated enclave of Campanilla. Encompassing over 2,159 square feet of thoughtfully designed living space, this home offers an inviting blend of sophistication, comfort, and tranquility. Upon entry, you're immediately greeted by a sense of calm and refinement, surrounded by the home's serene natural setting. Perfectly appointed for entertaining, the open-concept gourmet kitchen is a true centerpiece, featuring a generous center island, elegant granite countertops, crisp white cabinetry, a walk-in pantry, recessed lighting, and premium stainless-steel appliances. Seamlessly connecting to the dining area and expansive great room, the space invites effortless flow and gracious gatherings. The dining room, enhanced by custom built-in cabinetry and an integrated beverage refrigerator, opens onto a charming, professionally landscaped private courtyard, offering the perfect retreat for morning coffee or intimate outdoor dining. Upstairs, discover a spacious primary suite complemented by two large secondary bedrooms and a versatile loft with custom built-ins. The primary suite boasts a luxurious en-suite bath adorned with dual stone vanities, an oversized soaking tub, and a spa-inspired walk-in shower creating a true sanctuary for relaxation. The outdoor spaces have been meticulously maintained and thoughtfully designed, featuring a custom-tiled fire pit, a tranquil fountain, and a covered patio ideal for entertaining or simply enjoying the peaceful ambiance. Additional highlights include custom window treatments and plantation shutters, elegant iron window accents, porcelain tile flooring, artistic ceramic pottery, and a private entry leading to a spacious yard. Perfectly situated near historic downtown San Juan Capistrano, renowned equestrian facilities, pristine Orange County beaches, the Dana Point Harbor and the San Juan Hills Golf Club, this home offers a lifestyle of convenience and leisure. This residence presents an exceptional opportunity to experience luxury living at its finest.
House for rent
$6,000/mo
28243 Via Del Mar, San Juan Capistrano, CA 92675
3beds
2,159sqft
Price may not include required fees and charges.
Singlefamily
Available now
Central air
In unit laundry
2 Attached garage spaces parking
Central, fireplace
What's special
Tranquil fountainOpen-concept gourmet kitchenSerene natural settingSpacious primary suitePorcelain tile flooringOversized soaking tubCrisp white cabinetry
- 21 days |
- -- |
- -- |
Zillow last checked: 8 hours ago
Listing updated: December 02, 2025 at 11:02am
Travel times
Looking to buy when your lease ends?
Consider a first-time homebuyer savings account designed to grow your down payment with up to a 6% match & a competitive APY.
Facts & features
Interior
Bedrooms & bathrooms
- Bedrooms: 3
- Bathrooms: 3
- Full bathrooms: 2
- 1/2 bathrooms: 1
Heating
- Central, Fireplace
Cooling
- Central Air
Appliances
- Included: Dishwasher, Oven, Range, Refrigerator
- Laundry: In Unit, Inside, Laundry Room, Upper Level
Features
- All Bedrooms Up, Breakfast Bar, Eat-in Kitchen, High Ceilings, Open Floorplan
- Flooring: Carpet, Wood
- Has fireplace: Yes
Interior area
- Total interior livable area: 2,159 sqft
Property
Parking
- Total spaces: 2
- Parking features: Attached, Garage, Covered
- Has attached garage: Yes
- Details: Contact manager
Features
- Stories: 2
- Exterior features: Contact manager
Details
- Parcel number: 93454277
Construction
Type & style
- Home type: SingleFamily
- Architectural style: Modern
- Property subtype: SingleFamily
Materials
- Roof: Tile
Condition
- Year built: 2013
Community & HOA
Community
- Security: Gated Community
Location
- Region: San Juan Capistrano
Financial & listing details
- Lease term: 12 Months,Negotiable
Price history
| Date | Event | Price |
|---|---|---|
| 12/2/2025 | Price change | $6,000-4.8%$3/sqft |
Source: CRMLS #OC25250518 | ||
| 11/13/2025 | Listed for rent | $6,300$3/sqft |
Source: CRMLS #OC25250518 | ||
| 3/29/2019 | Sold | $839,000-1.2%$389/sqft |
Source: | ||
| 2/26/2019 | Pending sale | $849,000$393/sqft |
Source: Realty One Group Inc #OC19033036 | ||
| 2/16/2019 | Listed for sale | $849,000+20.9%$393/sqft |
Source: Realty One Group Inc #OC19033036 | ||

