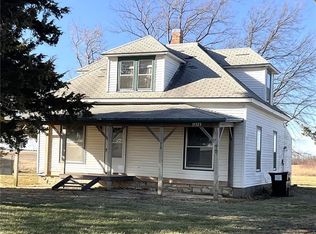Sold
Price Unknown
28243 SE 700th Rd, Kincaid, KS 66039
3beds
1,352sqft
Single Family Residence
Built in 1991
4.7 Acres Lot
$127,200 Zestimate®
$--/sqft
$1,280 Estimated rent
Home value
$127,200
$90,000 - $172,000
$1,280/mo
Zestimate® history
Loading...
Owner options
Explore your selling options
What's special
Beautiful country setting! Bring the toolbox and fix up this fixer upper! Woodburning stove is partially ducted into the ducts. Breakfast bar between kitchen and dining area. NEW toilet. NEW basement window. Some plumbing has been replaced. 1,344 square foot barn. 3 apple trees, 1 black cherry tree, 7 mulberry trees, 1 crabapple tree and 1 pecan tree. Seller previously had a rural water meter, but it is no longer there. An engineer's study will have to be done to determine whether there is still enough room on that line. If so, a meter would cost $5,000. >>>Seller is offering a $5,000 allowance for a water meter. Seller is working on getting everything out of the home... new photos will be taken at that time.
Zillow last checked: 8 hours ago
Listing updated: March 13, 2024 at 01:01pm
Listing Provided by:
Beth Mersman 785-448-7500,
The Kansas Property Place
Bought with:
Beth Mersman, BR00052084
The Kansas Property Place
Source: Heartland MLS as distributed by MLS GRID,MLS#: 2442704
Facts & features
Interior
Bedrooms & bathrooms
- Bedrooms: 3
- Bathrooms: 2
- Full bathrooms: 2
Primary bedroom
- Features: Ceiling Fan(s), Walk-In Closet(s)
- Level: Main
- Dimensions: 13 x 12
Bedroom 2
- Features: Ceiling Fan(s), Walk-In Closet(s)
- Level: Main
- Area: 120 Square Feet
- Dimensions: 12 x 10
Bedroom 3
- Features: Carpet, Ceiling Fan(s)
- Level: Main
- Dimensions: 12 x 9
Primary bathroom
- Features: Built-in Features, Tub Only, Vinyl
- Level: Main
- Dimensions: 8 x 6
Bathroom 1
- Features: Tub Only, Vinyl
- Level: Main
- Dimensions: 9 x 4
Dining room
- Level: Main
- Dimensions: 12 x 10
Kitchen
- Level: Main
- Area: 156 Square Feet
- Dimensions: 13 x 12
Laundry
- Level: Main
- Dimensions: 12 x 5
Living room
- Features: Built-in Features, Ceiling Fan(s)
- Level: Main
- Dimensions: 23 x 12
Heating
- Natural Gas
Cooling
- None
Appliances
- Included: Dryer, Exhaust Fan, Refrigerator, Built-In Electric Oven, Washer
- Laundry: Main Level
Features
- Ceiling Fan(s), Walk-In Closet(s)
- Flooring: Vinyl
- Basement: Concrete,Full
- Number of fireplaces: 1
- Fireplace features: Wood Burning Stove
Interior area
- Total structure area: 1,352
- Total interior livable area: 1,352 sqft
- Finished area above ground: 1,352
- Finished area below ground: 0
Property
Parking
- Parking features: Off Street
Features
- Patio & porch: Deck
Lot
- Size: 4.70 Acres
- Dimensions: 421.7' x 506'
- Features: Acreage
Details
- Additional structures: Barn(s)
- Parcel number: 1961400000005.010
Construction
Type & style
- Home type: SingleFamily
- Architectural style: Traditional
- Property subtype: Single Family Residence
Materials
- Wood Siding
- Roof: Composition
Condition
- Fixer
- Year built: 1991
Utilities & green energy
- Sewer: Septic Tank
- Water: Rural - Verify, Well
Community & neighborhood
Location
- Region: Kincaid
- Subdivision: Other
HOA & financial
HOA
- Has HOA: No
Other
Other facts
- Listing terms: Cash,Conventional
- Ownership: Private
Price history
| Date | Event | Price |
|---|---|---|
| 3/13/2024 | Sold | -- |
Source: | ||
| 8/18/2023 | Pending sale | $80,000$59/sqft |
Source: | ||
| 7/28/2023 | Price change | $80,000-5.9%$59/sqft |
Source: | ||
| 6/29/2023 | Listed for sale | $85,000+42.3%$63/sqft |
Source: | ||
| 9/13/2013 | Sold | -- |
Source: | ||
Public tax history
| Year | Property taxes | Tax assessment |
|---|---|---|
| 2025 | -- | $2,856 -48.2% |
| 2024 | $670 | $5,513 -2.9% |
| 2023 | -- | $5,675 +9.7% |
Find assessor info on the county website
Neighborhood: 66039
Nearby schools
GreatSchools rating
- 5/10Crest Elementary SchoolGrades: PK-8Distance: 10.5 mi
- 7/10Crest High SchoolGrades: 9-12Distance: 10.5 mi
Schools provided by the listing agent
- Elementary: Crest
- Middle: Crest
- High: Crest
Source: Heartland MLS as distributed by MLS GRID. This data may not be complete. We recommend contacting the local school district to confirm school assignments for this home.
