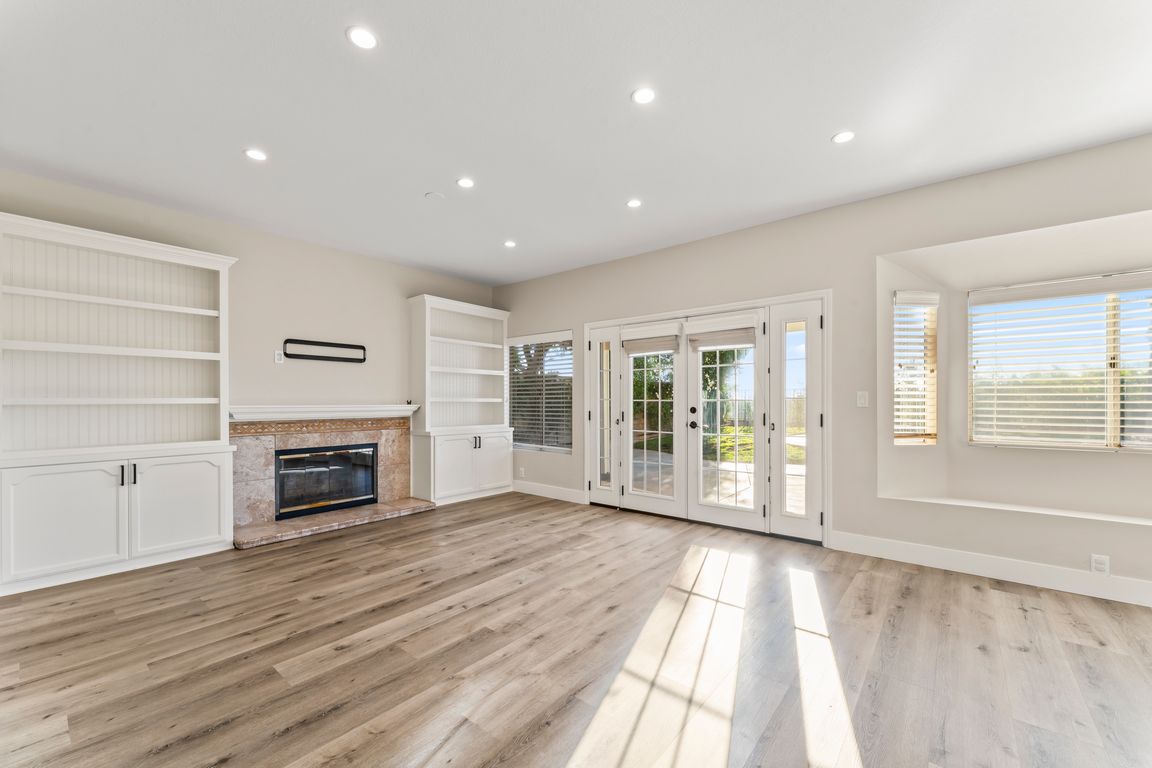Open: 11/16 12pm-3pm

For sale
$1,049,000
4beds
2,214sqft
28241 Tamarack Ln, Santa Clarita, CA 91390
4beds
2,214sqft
Single family residence
Built in 1987
5,978 sqft
2 Attached garage spaces
$474 price/sqft
What's special
Walk in closetPrimary suite with viewsHigh ceilingsBreakfast nookStainless steel appliancesRecessed lightsBuilt-in cabinets
Incredible Mountain View upgraded pool and view home. No HOA, No Mello Roos. The updated kitchen features granite counter tops, granite center island/breakfast bar, stainless steel appliances, double oven, trash compactor, tile backsplash, plenty of cabinets and a breakfast nook and is adjacent to the family room with its built-in ...
- 12 days |
- 1,310 |
- 74 |
Source: CRMLS,MLS#: SR25244276 Originating MLS: California Regional MLS
Originating MLS: California Regional MLS
Travel times
Family Room
Kitchen
Bedroom
Zillow last checked: 8 hours ago
Listing updated: 20 hours ago
Listing Provided by:
Michael Rescigno DRE #01001610 661-212-3785,
Berkshire Hathaway HomeServices California Properties,
Anthony Rescigno DRE #02072846,
Berkshire Hathaway HomeServices California Properties
Source: CRMLS,MLS#: SR25244276 Originating MLS: California Regional MLS
Originating MLS: California Regional MLS
Facts & features
Interior
Bedrooms & bathrooms
- Bedrooms: 4
- Bathrooms: 3
- Full bathrooms: 3
- Main level bathrooms: 1
- Main level bedrooms: 1
Rooms
- Room types: Bedroom, Family Room, Laundry, Living Room, Primary Bathroom, Primary Bedroom, Other, Dining Room
Bedroom
- Features: Bedroom on Main Level
Bathroom
- Features: Granite Counters, Separate Shower
Kitchen
- Features: Granite Counters, Kitchen Island, Kitchen/Family Room Combo
Other
- Features: Walk-In Closet(s)
Heating
- Central
Cooling
- Central Air
Appliances
- Included: Double Oven, Dishwasher, Disposal, Microwave
- Laundry: Laundry Closet
Features
- Separate/Formal Dining Room, Granite Counters, Bedroom on Main Level, Walk-In Closet(s)
- Flooring: Vinyl
- Has fireplace: Yes
- Fireplace features: Family Room
- Common walls with other units/homes: No Common Walls
Interior area
- Total interior livable area: 2,214 sqft
Video & virtual tour
Property
Parking
- Total spaces: 2
- Parking features: Garage - Attached
- Attached garage spaces: 2
Features
- Levels: Two
- Stories: 2
- Entry location: Front Door
- Has private pool: Yes
- Pool features: Gas Heat, Private
- Has spa: Yes
- Spa features: Private
- Has view: Yes
- View description: City Lights
Lot
- Size: 5,978 Square Feet
- Features: 0-1 Unit/Acre
Details
- Parcel number: 3244073008
- Special conditions: Standard
Construction
Type & style
- Home type: SingleFamily
- Property subtype: Single Family Residence
Condition
- New construction: No
- Year built: 1987
Utilities & green energy
- Sewer: Public Sewer
- Water: Public
Community & HOA
Community
- Features: Curbs, Sidewalks
- Subdivision: Mtn. View Homes (Mtvh)
Location
- Region: Santa Clarita
Financial & listing details
- Price per square foot: $474/sqft
- Tax assessed value: $191,875
- Annual tax amount: $4,266
- Date on market: 10/24/2025
- Listing terms: Cash,Cash to New Loan,Conventional,FHA,VA Loan