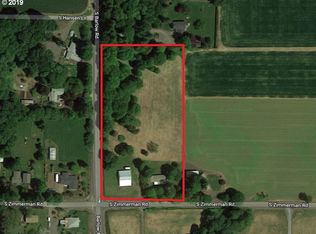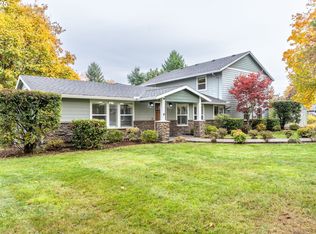Sold
$615,000
28241 S Barlow Rd, Aurora, OR 97002
3beds
1,342sqft
Residential, Single Family Residence
Built in 1973
1.85 Acres Lot
$645,200 Zestimate®
$458/sqft
$2,559 Estimated rent
Home value
$645,200
$581,000 - $710,000
$2,559/mo
Zestimate® history
Loading...
Owner options
Explore your selling options
What's special
3 bedroom ranch style home that needs some new owner love. Updated bathrooms and kitchen with stainless appliances. 2 fireplaces. 5 stall horse barn with tac-room, water and power. Fully fenced and cross fenced. Mature landscaping with fruit trees. 12x15 storage shed included. 91 Elementary School and Canby High School districts.
Zillow last checked: 8 hours ago
Listing updated: June 14, 2024 at 02:24pm
Listed by:
Benjamin Roth info@jmaproperties.com,
JMA Properties LLC
Bought with:
Susan Stohl, 201206237
Windermere Realty Group
Source: RMLS (OR),MLS#: 24559423
Facts & features
Interior
Bedrooms & bathrooms
- Bedrooms: 3
- Bathrooms: 2
- Full bathrooms: 2
- Main level bathrooms: 2
Primary bedroom
- Features: Suite, Wallto Wall Carpet
- Level: Main
- Area: 180
- Dimensions: 12 x 15
Bedroom 2
- Features: Wallto Wall Carpet
- Level: Main
- Area: 120
- Dimensions: 10 x 12
Bedroom 3
- Features: Wallto Wall Carpet
- Level: Main
- Area: 100
- Dimensions: 10 x 10
Dining room
- Features: Eating Area
- Level: Main
Kitchen
- Features: Dishwasher, Eating Area, Fireplace, Sliding Doors
- Level: Main
Living room
- Features: Ceiling Fan, Wallto Wall Carpet, Wood Stove
- Level: Main
Heating
- Ceiling, Radiant, Wood Stove, Fireplace(s)
Cooling
- None
Appliances
- Included: Appliance Garage, Free-Standing Range, Free-Standing Refrigerator, Stainless Steel Appliance(s), Washer/Dryer, Dishwasher, Electric Water Heater
- Laundry: Laundry Room
Features
- Ceiling Fan(s), Eat-in Kitchen, Suite
- Flooring: Laminate, Wall to Wall Carpet
- Doors: Sliding Doors
- Windows: Double Pane Windows, Vinyl Frames
- Basement: Crawl Space
- Number of fireplaces: 2
- Fireplace features: Wood Burning, Wood Burning Stove
Interior area
- Total structure area: 1,342
- Total interior livable area: 1,342 sqft
Property
Parking
- Total spaces: 2
- Parking features: Driveway, Off Street, Attached, Extra Deep Garage
- Attached garage spaces: 2
- Has uncovered spaces: Yes
Accessibility
- Accessibility features: Main Floor Bedroom Bath, One Level, Accessibility
Features
- Levels: One
- Stories: 1
Lot
- Size: 1.85 Acres
- Features: Level, Trees, Acres 1 to 3
Details
- Parcel number: 01018160
- Zoning: EFU
Construction
Type & style
- Home type: SingleFamily
- Architectural style: Ranch
- Property subtype: Residential, Single Family Residence
Materials
- Brick, Lap Siding
- Foundation: Concrete Perimeter
- Roof: Composition
Condition
- Resale
- New construction: No
- Year built: 1973
Utilities & green energy
- Sewer: Standard Septic
- Water: Well
Community & neighborhood
Security
- Security features: None
Location
- Region: Aurora
Other
Other facts
- Listing terms: Cash,Conventional,Rehab
- Road surface type: Dirt, Gravel
Price history
| Date | Event | Price |
|---|---|---|
| 11/6/2024 | Sold | $615,000$458/sqft |
Source: Public Record Report a problem | ||
| 6/14/2024 | Sold | $615,000-3.9%$458/sqft |
Source: | ||
| 5/14/2024 | Pending sale | $640,000$477/sqft |
Source: | ||
| 4/19/2024 | Price change | $640,000-5.2%$477/sqft |
Source: | ||
| 3/28/2024 | Listed for sale | $675,000$503/sqft |
Source: | ||
Public tax history
| Year | Property taxes | Tax assessment |
|---|---|---|
| 2025 | $4,340 +2.9% | $303,299 +3% |
| 2024 | $4,220 +2.3% | $294,466 +3% |
| 2023 | $4,126 +6.9% | $285,890 +3% |
Find assessor info on the county website
Neighborhood: 97002
Nearby schools
GreatSchools rating
- 5/10Ninety-One SchoolGrades: K-8Distance: 1.8 mi
- 7/10Canby High SchoolGrades: 9-12Distance: 4.2 mi
Schools provided by the listing agent
- Elementary: Ninety-One
- Middle: Ninety-One
- High: Canby
Source: RMLS (OR). This data may not be complete. We recommend contacting the local school district to confirm school assignments for this home.
Get a cash offer in 3 minutes
Find out how much your home could sell for in as little as 3 minutes with a no-obligation cash offer.
Estimated market value
$645,200

