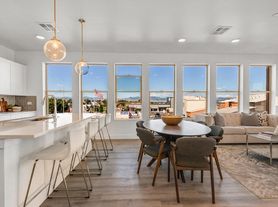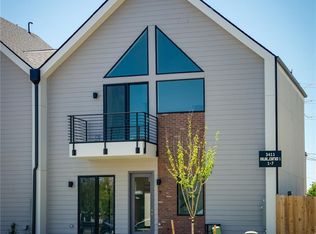FULLY FURNISHED, FLEXIBLE LEASE TERMS, price varies by lease length. 1 month to 18 month lease options. Contact for details.
Experience contemporary luxury in this stunning home nestled in Aria Denver. With impeccable architecture and modern living in mind, this residence offers an exceptional lifestyle. The open-concept living space is flooded with natural light, complemented by hardwood floors and high ceilings. The chef's kitchen boasts Quartz countertops and top-of-the-line KitchenAid appliances. Upstairs, the Primary Suite features a lavish 5-piece bath and soaring ceilings. The finished basement adds versatility. Enjoy outdoor entertaining on the charming front porch or private backyard oasis. Energy Star certification ensures efficiency. Just 8 minutes from downtown Denver, with easy access to major highways and close to Regis University. Don't miss this opportunity for modern elegance and sustainable living.
Owner pays HOA, water, parking included. Lease term 1 month to 1 year. 1 month deposit due at signing, Pest control not included, no indoor smoking or drugs. Issues arising are to be reported to the landlord within 24 hours. Renters insurance required. Background and credit check required through MySmartMove, applicant to pay the fee. Agreement to be managed through TurboTenant.
Townhouse for rent
Accepts Zillow applications
$4,798/mo
2824 W Parkside Pl, Denver, CO 80221
3beds
2,002sqft
Price may not include required fees and charges.
Townhouse
Available Sat Nov 1 2025
Cats, dogs OK
Central air
In unit laundry
Detached parking
Forced air
What's special
Finished basementPrivate backyard oasisImpeccable architectureCharming front porchPrimary suiteTop-of-the-line kitchenaid appliancesQuartz countertops
- 49 days |
- -- |
- -- |
Travel times
Facts & features
Interior
Bedrooms & bathrooms
- Bedrooms: 3
- Bathrooms: 4
- Full bathrooms: 4
Heating
- Forced Air
Cooling
- Central Air
Appliances
- Included: Dishwasher, Dryer, Washer
- Laundry: In Unit
Features
- Storage
- Flooring: Hardwood
Interior area
- Total interior livable area: 2,002 sqft
Video & virtual tour
Property
Parking
- Parking features: Detached
- Details: Contact manager
Features
- Exterior features: Bicycle storage, Coffee shop in community, Community park, Heating system: Forced Air, Tall Ceilings, Water included in rent
Details
- Additional structures: Greenhouse
- Parcel number: 0217100118000
Construction
Type & style
- Home type: Townhouse
- Property subtype: Townhouse
Utilities & green energy
- Utilities for property: Water
Building
Management
- Pets allowed: Yes
Community & HOA
Community
- Features: Playground
Location
- Region: Denver
Financial & listing details
- Lease term: 1 Month
Price history
| Date | Event | Price |
|---|---|---|
| 10/14/2025 | Price change | $4,7980%$2/sqft |
Source: Zillow Rentals | ||
| 9/24/2025 | Price change | $4,7990%$2/sqft |
Source: Zillow Rentals | ||
| 9/3/2025 | Listed for rent | $4,800+33.3%$2/sqft |
Source: Zillow Rentals | ||
| 11/15/2024 | Listing removed | $698,900$349/sqft |
Source: | ||
| 10/24/2024 | Price change | $698,9000%$349/sqft |
Source: | ||

