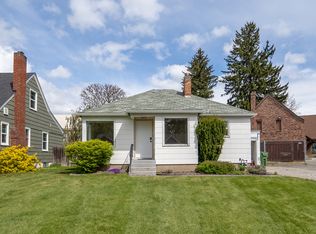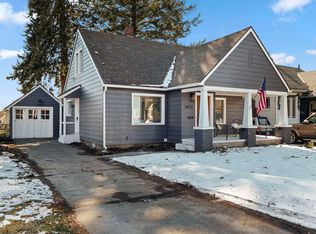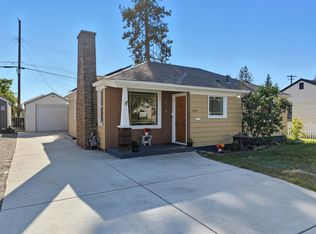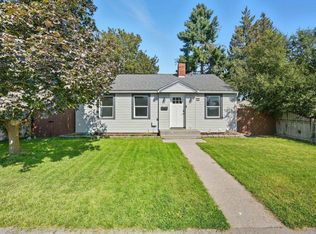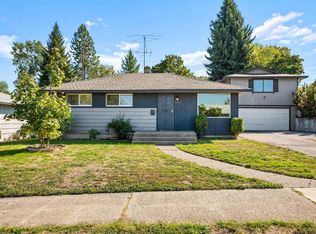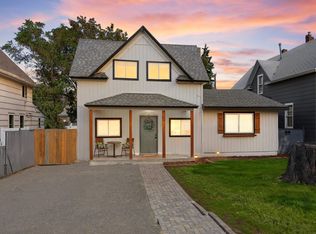Charming Updated Home in the Heart of Audubon/Downriver Welcome to your beautifully refreshed Spokane classic, perfectly positioned in one of the city’s most beloved neighborhoods. Step into a sun-filled living room with original hardwoods, a charming fireplace, and the kind of character you only get in established homes. The kitchen offers modern convenience with updated cabinets and stainless appliances, while the finished basement provides extra living space, additional bedrooms, and a full bath—ideal for guests, hobbies, or movie nights. With newer windows, fresh paint, and thoughtful upgrades throughout, this home is ready for you. Enjoy weekend strolls through Audubon Park, tee times at Downriver Golf Course, and quick access to downtown dining and entertainment. A perfect blend of history, comfort, and location—this is Spokane living at its best.
Active
Price cut: $7K (10/23)
$355,000
2824 W Euclid Ave, Spokane, WA 99205
4beds
2baths
1,948sqft
Est.:
Single Family Residence
Built in 1940
4,356 Square Feet Lot
$-- Zestimate®
$182/sqft
$-- HOA
What's special
Charming fireplaceOriginal hardwoodsUpdated cabinetsStainless appliancesNewer windowsFresh paint
- 91 days |
- 1,324 |
- 82 |
Likely to sell faster than
Zillow last checked: 8 hours ago
Listing updated: November 14, 2025 at 09:41am
Listed by:
Tracey Madison 509-998-9743,
Realty One Group Eclipse
Source: SMLS,MLS#: 202523722
Tour with a local agent
Facts & features
Interior
Bedrooms & bathrooms
- Bedrooms: 4
- Bathrooms: 2
Basement
- Level: Basement
First floor
- Level: First
- Area: 960 Square Feet
Other
- Level: Second
- Area: 208 Square Feet
Heating
- Natural Gas, Forced Air
Appliances
- Included: Free-Standing Range, Refrigerator, Microwave, Washer, Dryer
- Laundry: In Basement
Features
- Basement: Full,Partially Finished,RI Bdrm,RI Bath,Rec/Family Area
- Number of fireplaces: 1
- Fireplace features: Wood Burning
Interior area
- Total structure area: 1,948
- Total interior livable area: 1,948 sqft
Video & virtual tour
Property
Parking
- Parking features: None
Features
- Levels: Two
- Stories: 2
- Fencing: Fenced Yard
Lot
- Size: 4,356 Square Feet
- Features: Sprinkler - Automatic, Level
Details
- Parcel number: 25013.4708
Construction
Type & style
- Home type: SingleFamily
- Architectural style: Cape Cod
- Property subtype: Single Family Residence
Materials
- Wood Siding
- Roof: Composition
Condition
- New construction: No
- Year built: 1940
Community & HOA
HOA
- Has HOA: No
Location
- Region: Spokane
Financial & listing details
- Price per square foot: $182/sqft
- Tax assessed value: $375,300
- Annual tax amount: $3,725
- Date on market: 9/10/2025
- Listing terms: FHA,VA Loan,Conventional,Cash
- Road surface type: Paved
Estimated market value
Not available
Estimated sales range
Not available
Not available
Price history
Price history
| Date | Event | Price |
|---|---|---|
| 10/23/2025 | Price change | $355,000-1.9%$182/sqft |
Source: | ||
| 10/17/2025 | Price change | $362,000-0.8%$186/sqft |
Source: | ||
| 10/9/2025 | Price change | $364,999-2.7%$187/sqft |
Source: | ||
| 9/29/2025 | Price change | $374,999-1.1%$193/sqft |
Source: | ||
| 9/10/2025 | Listed for sale | $379,000-1.6%$195/sqft |
Source: | ||
Public tax history
Public tax history
| Year | Property taxes | Tax assessment |
|---|---|---|
| 2024 | $3,725 +1.9% | $375,300 -0.5% |
| 2023 | $3,654 +23.6% | $377,100 +24.9% |
| 2022 | $2,956 +10.7% | $302,000 +15.3% |
Find assessor info on the county website
BuyAbility℠ payment
Est. payment
$2,099/mo
Principal & interest
$1729
Property taxes
$246
Home insurance
$124
Climate risks
Neighborhood: Northwest
Nearby schools
GreatSchools rating
- 4/10Finch Elementary SchoolGrades: PK-5Distance: 0.4 mi
- 4/10Glover Middle SchoolGrades: 6-8Distance: 0.8 mi
- 5/10North Central High SchoolGrades: 6-12Distance: 1.8 mi
Schools provided by the listing agent
- Elementary: Finch
- Middle: Glover
- High: North Central
- District: Spokane Dist 81
Source: SMLS. This data may not be complete. We recommend contacting the local school district to confirm school assignments for this home.
- Loading
- Loading
