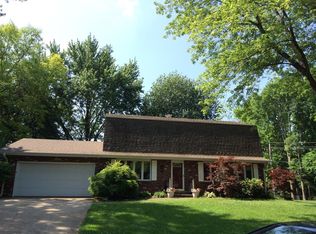Sold for $246,000
$246,000
2824 Stony Point Ct, Springfield, IL 62704
3beds
1,643sqft
Single Family Residence, Residential
Built in 1976
0.27 Acres Lot
$263,200 Zestimate®
$150/sqft
$1,779 Estimated rent
Home value
$263,200
$237,000 - $292,000
$1,779/mo
Zestimate® history
Loading...
Owner options
Explore your selling options
What's special
SHOWING NOW.. Don't miss this beautiful west side ranch with a basement. This home has a great layout with a massive living room, spacious updated eat-in kitchen and an adjoining flex room that could be used as a formal dining room, playroom but currently used as an office/library (shelves do not stay). The kitchen is updated with newer white cabinets, stainless steel appliances, portable island with pop up top, and under cabinet lighting. Primary bathroom was updated in 2021 including a walk-in shower and sliding glass door. 2nd bath has been updated too with new vanity, shelving and check out that large rain shower head. The basement is large and open and ready to be finished or usable for lots of purposes as it is. Bonus Items: cul-de-sac lot, water filtration system under kitchen sink for cold water and ducts cleaned in 2024. All your big-ticket mechanicals are updated. Other updates: HVAC 2016/2017; new roof to be installed prior to closing, hot water heater 2019, gutter with gutter guards and French drains installed 2020 and new front door 2024. Close to shopping, medical and everything. Pre-inspected for buyers’ convenience and peace of mind.
Zillow last checked: 8 hours ago
Listing updated: September 06, 2024 at 01:23pm
Listed by:
Jane Hay Mobl:217-414-1203,
The Real Estate Group, Inc.
Bought with:
Zachary Weishaar, 475188906
The Real Estate Group, Inc.
Source: RMLS Alliance,MLS#: CA1030488 Originating MLS: Capital Area Association of Realtors
Originating MLS: Capital Area Association of Realtors

Facts & features
Interior
Bedrooms & bathrooms
- Bedrooms: 3
- Bathrooms: 2
- Full bathrooms: 2
Bedroom 1
- Level: Main
- Dimensions: 11ft 7in x 15ft 6in
Bedroom 2
- Level: Main
- Dimensions: 10ft 8in x 11ft 9in
Bedroom 3
- Level: Main
- Dimensions: 11ft 9in x 9ft 3in
Additional room
- Description: Dining/Office
- Level: Main
- Dimensions: 18ft 1in x 10ft 3in
Kitchen
- Level: Main
- Dimensions: 21ft 11in x 10ft 6in
Living room
- Level: Main
- Dimensions: 11ft 7in x 26ft 6in
Main level
- Area: 1643
Heating
- Electric, Forced Air
Cooling
- Central Air
Appliances
- Included: Dishwasher, Disposal, Dryer, Microwave, Range, Refrigerator, Washer
Features
- Ceiling Fan(s)
- Windows: Window Treatments, Blinds
- Basement: Full,Unfinished
Interior area
- Total structure area: 1,643
- Total interior livable area: 1,643 sqft
Property
Parking
- Total spaces: 2
- Parking features: Attached
- Attached garage spaces: 2
- Details: Number Of Garage Remotes: 1
Features
- Patio & porch: Patio
Lot
- Size: 0.27 Acres
- Dimensions: 12157.87 SQ FT
- Features: Cul-De-Sac, Level
Details
- Parcel number: 14310155004
Construction
Type & style
- Home type: SingleFamily
- Architectural style: Ranch
- Property subtype: Single Family Residence, Residential
Materials
- Frame, Brick, Vinyl Siding
- Foundation: Concrete Perimeter
- Roof: Shingle
Condition
- New construction: No
- Year built: 1976
Utilities & green energy
- Sewer: Public Sewer
- Water: Public
- Utilities for property: Cable Available
Community & neighborhood
Location
- Region: Springfield
- Subdivision: Monroe Park West
Other
Other facts
- Road surface type: Paved
Price history
| Date | Event | Price |
|---|---|---|
| 9/6/2024 | Sold | $246,000-0.8%$150/sqft |
Source: | ||
| 7/25/2024 | Pending sale | $247,900$151/sqft |
Source: | ||
| 7/22/2024 | Price change | $247,900-2.8%$151/sqft |
Source: | ||
| 7/20/2024 | Listed for sale | $255,000+55.5%$155/sqft |
Source: | ||
| 2/15/2019 | Sold | $164,000-0.5%$100/sqft |
Source: | ||
Public tax history
| Year | Property taxes | Tax assessment |
|---|---|---|
| 2024 | $4,928 +2.3% | $66,204 +9.5% |
| 2023 | $4,816 +4.6% | $60,471 +5.4% |
| 2022 | $4,603 +3.9% | $57,362 +3.9% |
Find assessor info on the county website
Neighborhood: 62704
Nearby schools
GreatSchools rating
- 3/10Dubois Elementary SchoolGrades: K-5Distance: 2 mi
- 2/10U S Grant Middle SchoolGrades: 6-8Distance: 1.4 mi
- 7/10Springfield High SchoolGrades: 9-12Distance: 2.6 mi
Get pre-qualified for a loan
At Zillow Home Loans, we can pre-qualify you in as little as 5 minutes with no impact to your credit score.An equal housing lender. NMLS #10287.
