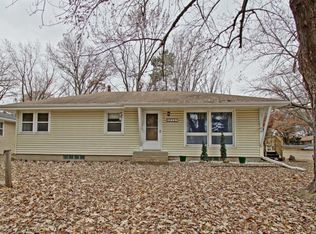Closed
$360,500
2824 Sherwood Rd, Mounds View, MN 55112
4beds
1,968sqft
Single Family Residence
Built in 1955
10,018.8 Square Feet Lot
$357,500 Zestimate®
$183/sqft
$2,523 Estimated rent
Home value
$357,500
$322,000 - $397,000
$2,523/mo
Zestimate® history
Loading...
Owner options
Explore your selling options
What's special
This beautifully updated 4-bedroom, 2-bath home sits on a spacious, fenced-in lot—perfect for outdoor play, gardening, or entertaining. Enjoy summer evenings on the new patio, host gatherings in the finished basement, or take advantage of the bonus shed for storage or hobbies.
Inside, you’ll love the updated kitchen, modern finishes, and flexible layout—ideal for both relaxing and working from home. The lower level offers a cozy hangout space or potential home office setup.
Located just two blocks from a local park and minutes from the neighborhood splash pad, this home is perfectly situated for families looking to enjoy all that Mounds View has to offer.
Don’t miss this move-in-ready gem in a welcoming community—schedule your showing today!
Zillow last checked: 8 hours ago
Listing updated: July 03, 2025 at 08:16am
Listed by:
Kyle Thomas Synowczynski 612-688-6065,
LPT Realty, LLC
Bought with:
Nancy L Walker
Coldwell Banker Realty
Source: NorthstarMLS as distributed by MLS GRID,MLS#: 6677515
Facts & features
Interior
Bedrooms & bathrooms
- Bedrooms: 4
- Bathrooms: 2
- Full bathrooms: 1
- 3/4 bathrooms: 1
Bedroom 1
- Level: Main
- Area: 110 Square Feet
- Dimensions: 11x10
Bedroom 2
- Level: Main
- Area: 110 Square Feet
- Dimensions: 11x10
Bedroom 3
- Level: Main
- Area: 99 Square Feet
- Dimensions: 11x9
Bedroom 4
- Level: Lower
- Area: 154 Square Feet
- Dimensions: 14x11
Deck
- Level: Main
- Area: 200 Square Feet
- Dimensions: 20x10
Dining room
- Level: Main
- Area: 84 Square Feet
- Dimensions: 12x7
Family room
- Level: Lower
- Area: 484 Square Feet
- Dimensions: 22x22
Kitchen
- Level: Main
- Area: 112 Square Feet
- Dimensions: 14x8
Living room
- Level: Main
- Area: 209 Square Feet
- Dimensions: 19x11
Heating
- Forced Air
Cooling
- Central Air
Appliances
- Included: Dishwasher, Disposal, Gas Water Heater, Microwave, Range, Refrigerator, Washer, Water Softener Owned
Features
- Basement: Block,Egress Window(s),Finished,Full
Interior area
- Total structure area: 1,968
- Total interior livable area: 1,968 sqft
- Finished area above ground: 984
- Finished area below ground: 890
Property
Parking
- Total spaces: 1
- Parking features: Attached, Concrete, Garage Door Opener, Heated Garage, Insulated Garage
- Attached garage spaces: 1
- Has uncovered spaces: Yes
- Details: Garage Dimensions (21x13)
Accessibility
- Accessibility features: None
Features
- Levels: One
- Stories: 1
- Pool features: None
- Fencing: Wood
Lot
- Size: 10,018 sqft
- Dimensions: 79 x 128
- Features: Wooded
Details
- Additional structures: Storage Shed
- Foundation area: 984
- Parcel number: 063023310021
- Zoning description: Residential-Single Family
Construction
Type & style
- Home type: SingleFamily
- Property subtype: Single Family Residence
Materials
- Stucco, Block
- Roof: Age Over 8 Years
Condition
- Age of Property: 70
- New construction: No
- Year built: 1955
Utilities & green energy
- Electric: Circuit Breakers
- Gas: Natural Gas
- Sewer: City Sewer/Connected
- Water: City Water/Connected
Community & neighborhood
Location
- Region: Mounds View
- Subdivision: Auditors Sub 89
HOA & financial
HOA
- Has HOA: No
Price history
| Date | Event | Price |
|---|---|---|
| 6/26/2025 | Sold | $360,500+3%$183/sqft |
Source: | ||
| 5/29/2025 | Pending sale | $350,000$178/sqft |
Source: | ||
| 4/28/2025 | Listing removed | $350,000$178/sqft |
Source: | ||
| 4/24/2025 | Listed for sale | $350,000+14.8%$178/sqft |
Source: | ||
| 12/2/2022 | Sold | $305,000-3.1%$155/sqft |
Source: | ||
Public tax history
| Year | Property taxes | Tax assessment |
|---|---|---|
| 2025 | $3,980 +8.3% | $318,600 +4.5% |
| 2024 | $3,676 +1.5% | $304,800 +6.5% |
| 2023 | $3,620 +0.5% | $286,300 +0.3% |
Find assessor info on the county website
Neighborhood: 55112
Nearby schools
GreatSchools rating
- 4/10Pinewood Elementary SchoolGrades: 1-5Distance: 1.5 mi
- 5/10Edgewood Middle SchoolGrades: 6-8Distance: 1.6 mi
- 8/10Irondale Senior High SchoolGrades: 9-12Distance: 1.8 mi
Get a cash offer in 3 minutes
Find out how much your home could sell for in as little as 3 minutes with a no-obligation cash offer.
Estimated market value$357,500
Get a cash offer in 3 minutes
Find out how much your home could sell for in as little as 3 minutes with a no-obligation cash offer.
Estimated market value
$357,500
