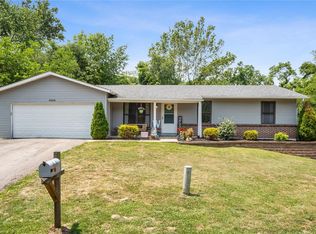This lovely home has been brought to its highest and best potential, thoughtfully refinished from top to bottom! Kitchen updates include granite countertops, under cabinet lighting and stainless appliances. Neutral and bright finishes are suited for all decor preferences. Large deck is perfect for relaxing and entertaining, just in time for summer! So many new features including roof, air conditioner, and furnace! Full basement has been painted and is an open, blank slate awaiting your finishing touches! Passed local occupancy/fire dept inspection included in documents.
This property is off market, which means it's not currently listed for sale or rent on Zillow. This may be different from what's available on other websites or public sources.
