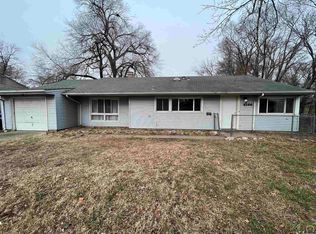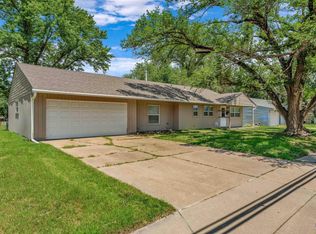Sold on 04/02/25
Price Unknown
2824 SW Seabrook Ave, Topeka, KS 66614
3beds
1,508sqft
Single Family Residence, Residential
Built in 1962
8,712 Square Feet Lot
$175,300 Zestimate®
$--/sqft
$1,584 Estimated rent
Home value
$175,300
$156,000 - $193,000
$1,584/mo
Zestimate® history
Loading...
Owner options
Explore your selling options
What's special
Ready to build sweat equity...then keep reading! This spacious 3BR ranch in SW Topeka is solid, but could use cosmetic updates to gain instant equity! Home features some newer windows, oversized 2 car garage plus carport, fenced yard, enclosed deck, covered patio, 3 BRs, 2 family rooms plus 2 dining spaces, and newer gutter guards with warranty. This is a rare opportunity to gain sweat equity if you're up for the task! A couple weekends worth of wallpaper removal, painting, trim work and floor replacement will make this home darling! Priced $30,000 below county. Come take a look today! Who's ready to do some improving???
Zillow last checked: 8 hours ago
Listing updated: April 02, 2025 at 06:01pm
Listed by:
Rachelle Peters 785-249-6353,
Genesis, LLC, Realtors
Bought with:
Amber Smith, SA00237149
KW One Legacy Partners, LLC
Source: Sunflower AOR,MLS#: 238032
Facts & features
Interior
Bedrooms & bathrooms
- Bedrooms: 3
- Bathrooms: 2
- Full bathrooms: 1
- 1/2 bathrooms: 1
Primary bedroom
- Level: Main
- Area: 156
- Dimensions: 13x12
Bedroom 2
- Level: Main
- Area: 110
- Dimensions: 11x10
Bedroom 3
- Level: Main
- Area: 113.85
- Dimensions: 11.5x9.9
Dining room
- Level: Main
- Area: 195
- Dimensions: 13x15
Great room
- Level: Main
- Area: 210
- Dimensions: 15x14
Kitchen
- Level: Main
- Area: 104
- Dimensions: 13x8
Laundry
- Level: Main
Living room
- Level: Main
- Area: 210
- Dimensions: 15x14
Heating
- Natural Gas
Cooling
- Central Air
Appliances
- Included: Refrigerator
- Laundry: Main Level, In Kitchen
Features
- Flooring: Vinyl, Carpet
- Basement: Slab
- Has fireplace: No
Interior area
- Total structure area: 1,508
- Total interior livable area: 1,508 sqft
- Finished area above ground: 1,508
- Finished area below ground: 0
Property
Parking
- Total spaces: 2
- Parking features: Attached, Carport, Extra Parking
- Garage spaces: 2
- Has carport: Yes
Features
- Patio & porch: Covered
- Fencing: Fenced
Lot
- Size: 8,712 sqft
- Dimensions: 85 x 83
Details
- Parcel number: R53691
- Special conditions: Standard,Arm's Length
Construction
Type & style
- Home type: SingleFamily
- Architectural style: Ranch
- Property subtype: Single Family Residence, Residential
Materials
- Frame
- Roof: Architectural Style
Condition
- Year built: 1962
Utilities & green energy
- Water: Public
Community & neighborhood
Location
- Region: Topeka
- Subdivision: Westview Heights Estates
Price history
| Date | Event | Price |
|---|---|---|
| 4/2/2025 | Sold | -- |
Source: | ||
| 2/27/2025 | Pending sale | $144,900$96/sqft |
Source: | ||
| 2/26/2025 | Listed for sale | $144,900$96/sqft |
Source: | ||
| 8/1/2011 | Sold | -- |
Source: | ||
Public tax history
| Year | Property taxes | Tax assessment |
|---|---|---|
| 2025 | -- | $21,103 +2.8% |
| 2024 | $2,885 +3% | $20,528 +6% |
| 2023 | $2,801 +47.1% | $19,366 +50% |
Find assessor info on the county website
Neighborhood: Crestview
Nearby schools
GreatSchools rating
- 5/10Mceachron Elementary SchoolGrades: PK-5Distance: 0.3 mi
- 6/10Marjorie French Middle SchoolGrades: 6-8Distance: 1.1 mi
- 3/10Topeka West High SchoolGrades: 9-12Distance: 1.4 mi
Schools provided by the listing agent
- Elementary: McEachron Elementary School/USD 501
- Middle: French Middle School/USD 501
- High: Topeka West High School/USD 501
Source: Sunflower AOR. This data may not be complete. We recommend contacting the local school district to confirm school assignments for this home.


