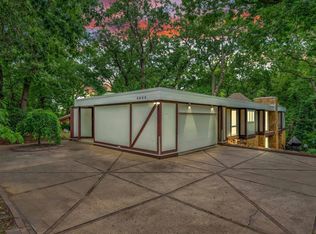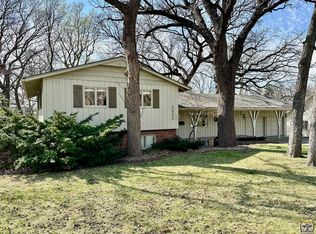Sold on 09/19/25
Price Unknown
2824 SW Macvicar Ave, Topeka, KS 66611
4beds
3,962sqft
Single Family Residence, Residential
Built in 1966
0.46 Acres Lot
$422,400 Zestimate®
$--/sqft
$2,615 Estimated rent
Home value
$422,400
$346,000 - $515,000
$2,615/mo
Zestimate® history
Loading...
Owner options
Explore your selling options
What's special
Come home to peace and tranquility! This unique home is an architectural gem with Stone walls inside & outside, nestled in a secluded setting. Step through the Iron Gates into a covered entry way surrounded by beautiful landscaping with a private Patio retreat! Soaring ceilings, Stained Glass windows, beautiful woodwork, gorgeous Terrra Cotta Tile & Hardwood flooring. Every room has windows that look into the peaceful retreat surrounding this home. The Fireplace in the LR is a work of art with Marble facing! Great place to entertain or relax on those cool evenings. Kitchen offers a Gas Cooktop, Copper Rangehood, Wall Oven, Pantry & built in Refrigerator. Main BR/BA offers two dressing areas. Rec Room in the lower level along w/3BR & 2 full baths. Amenities too numerous to list! This is truly a "one of a kind" property. Enjoy country lifestyle in an urban setting! This home has a warm, open floor plan that you will love living and entertaining in!
Zillow last checked: 8 hours ago
Listing updated: September 19, 2025 at 08:40am
Listed by:
Gayle Burns 785-213-6414,
Realty Professionals
Bought with:
Jessica Schenkel, 00246109
Better Homes and Gardens Real
Source: Sunflower AOR,MLS#: 239391
Facts & features
Interior
Bedrooms & bathrooms
- Bedrooms: 4
- Bathrooms: 4
- Full bathrooms: 3
- 1/2 bathrooms: 1
Primary bedroom
- Level: Main
- Dimensions: 18 x 14 + 19 x 12
Bedroom 2
- Level: Basement
- Area: 154
- Dimensions: 14 x 11
Bedroom 3
- Level: Basement
- Area: 154
- Dimensions: 14 x 11
Bedroom 4
- Level: Basement
- Area: 198
- Dimensions: 18 x 11
Bedroom 6
- Level: Basement
- Dimensions: 9 x 9 Workroom
Other
- Level: Main
- Dimensions: 18 x 14 Entry
Dining room
- Level: Main
- Area: 266
- Dimensions: 19 x 14
Family room
- Level: Main
- Area: 216
- Dimensions: 18 x 12
Great room
- Level: Basement
- Dimensions: Wine Celler 9 x 8
Kitchen
- Level: Main
- Area: 171
- Dimensions: 19 x 9
Laundry
- Level: Main
- Area: 49
- Dimensions: 7 x 7
Living room
- Level: Main
- Area: 360
- Dimensions: 24 x 15
Recreation room
- Level: Basement
- Area: 360
- Dimensions: 24 x 15
Heating
- More than One, Natural Gas, Heat Pump, Ceiling
Cooling
- Central Air
Appliances
- Included: Gas Cooktop, Range Hood, Wall Oven, Microwave, Dishwasher, Refrigerator, Disposal
- Laundry: Main Level, Separate Room
Features
- Wet Bar, High Ceilings, Vaulted Ceiling(s)
- Flooring: Hardwood, Ceramic Tile, Carpet
- Basement: Concrete,Full,Partially Finished,Walk-Out Access
- Number of fireplaces: 2
- Fireplace features: Two, Gas Starter, Recreation Room, Living Room
Interior area
- Total structure area: 3,962
- Total interior livable area: 3,962 sqft
- Finished area above ground: 2,062
- Finished area below ground: 1,900
Property
Parking
- Total spaces: 2
- Parking features: Attached, Auto Garage Opener(s), Garage Door Opener
- Attached garage spaces: 2
Features
- Patio & porch: Patio, Deck, Covered, Screened
- Fencing: Partial
Lot
- Size: 0.46 Acres
- Dimensions: 115 x 175
- Features: Sprinklers In Front
Details
- Parcel number: R47873
- Special conditions: Standard,Arm's Length
Construction
Type & style
- Home type: SingleFamily
- Architectural style: Ranch
- Property subtype: Single Family Residence, Residential
Materials
- Roof: Architectural Style,Other
Condition
- Year built: 1966
Utilities & green energy
- Water: Public
Community & neighborhood
Security
- Security features: Fire Alarm, Security System
Location
- Region: Topeka
- Subdivision: Knollwood
Price history
| Date | Event | Price |
|---|---|---|
| 9/19/2025 | Sold | -- |
Source: | ||
| 8/20/2025 | Pending sale | $435,000$110/sqft |
Source: | ||
| 7/22/2025 | Price change | $435,000-3.3%$110/sqft |
Source: | ||
| 7/1/2025 | Price change | $450,000-3.2%$114/sqft |
Source: | ||
| 5/30/2025 | Price change | $465,000-4.1%$117/sqft |
Source: | ||
Public tax history
| Year | Property taxes | Tax assessment |
|---|---|---|
| 2025 | -- | $53,578 +5% |
| 2024 | $7,427 +4.5% | $51,027 +6% |
| 2023 | $7,107 +7.5% | $48,138 +11% |
Find assessor info on the county website
Neighborhood: 66611
Nearby schools
GreatSchools rating
- 5/10Jardine ElementaryGrades: PK-5Distance: 0.6 mi
- 6/10Jardine Middle SchoolGrades: 6-8Distance: 0.6 mi
- 5/10Topeka High SchoolGrades: 9-12Distance: 2.4 mi
Schools provided by the listing agent
- Elementary: Jardine Elementary School/USD 501
- Middle: Jardine Middle School/USD 501
- High: Topeka High School/USD 501
Source: Sunflower AOR. This data may not be complete. We recommend contacting the local school district to confirm school assignments for this home.

