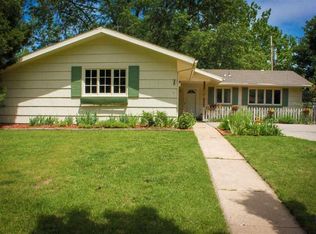Sold on 04/20/23
Price Unknown
2824 SW James St, Topeka, KS 66614
4beds
1,680sqft
Single Family Residence, Residential
Built in 1958
8,050 Acres Lot
$229,100 Zestimate®
$--/sqft
$1,925 Estimated rent
Home value
$229,100
$218,000 - $241,000
$1,925/mo
Zestimate® history
Loading...
Owner options
Explore your selling options
What's special
Warm and inviting 4BR, 2BA mid-century built split level. Well maintained & ready to move into! Custom woods kitchen cabinets, updated baths, hardwood floors, fresh interior paint, some updated windows and more. Basement with family room, bathroom and true fourth bedroom. Oversized two car garage, covered porch, back patio and fenced yard. Close to school, shopping, restaurants, park and trails and easy highway access.
Zillow last checked: 8 hours ago
Listing updated: April 21, 2023 at 06:20am
Listed by:
Rene Tinajero 785-806-1049,
Coldwell Banker American Home
Bought with:
Cathy Conn, SP00224339
Platinum Realty LLC
Source: Sunflower AOR,MLS#: 228026
Facts & features
Interior
Bedrooms & bathrooms
- Bedrooms: 4
- Bathrooms: 2
- Full bathrooms: 2
Primary bedroom
- Level: Upper
- Area: 164.98
- Dimensions: 11.3x14.6
Bedroom 2
- Level: Upper
- Area: 137.8
- Dimensions: 10.6x13
Bedroom 3
- Level: Upper
- Area: 96
- Dimensions: 9.6x10
Bedroom 4
- Level: Basement
- Area: 117
- Dimensions: 9x13
Family room
- Level: Basement
- Area: 209.16
- Dimensions: 12.6x16.6
Kitchen
- Level: Main
- Area: 190
- Dimensions: 10x19
Laundry
- Level: Basement
- Area: 63
- Dimensions: 7x9
Living room
- Level: Main
- Area: 254.8
- Dimensions: 13x19.6
Heating
- Natural Gas
Cooling
- Central Air
Appliances
- Included: Electric Range, Dishwasher, Refrigerator, Disposal
- Laundry: In Basement
Features
- Flooring: Hardwood, Carpet
- Basement: Concrete,Partially Finished
- Has fireplace: No
Interior area
- Total structure area: 1,680
- Total interior livable area: 1,680 sqft
- Finished area above ground: 1,104
- Finished area below ground: 576
Property
Parking
- Parking features: Attached
- Has attached garage: Yes
Features
- Levels: Multi/Split
- Patio & porch: Patio, Covered
- Fencing: Fenced
Lot
- Size: 8,050 Acres
- Dimensions: 70 x 115
- Features: Sidewalk
Details
- Parcel number: R53575
- Special conditions: Standard,Arm's Length
Construction
Type & style
- Home type: SingleFamily
- Property subtype: Single Family Residence, Residential
Materials
- Frame
- Roof: Architectural Style
Condition
- Year built: 1958
Utilities & green energy
- Water: Public
Community & neighborhood
Location
- Region: Topeka
- Subdivision: Parkland
Price history
| Date | Event | Price |
|---|---|---|
| 4/20/2023 | Sold | -- |
Source: | ||
| 3/14/2023 | Pending sale | $183,500$109/sqft |
Source: | ||
| 3/8/2023 | Listed for sale | $183,500+54.7%$109/sqft |
Source: | ||
| 3/24/2021 | Listing removed | -- |
Source: Owner | ||
| 1/10/2017 | Listing removed | $118,600$71/sqft |
Source: Owner | ||
Public tax history
| Year | Property taxes | Tax assessment |
|---|---|---|
| 2025 | -- | $22,839 +4.5% |
| 2024 | $3,083 +18.4% | $21,861 +21.1% |
| 2023 | $2,604 +7.5% | $18,045 +11% |
Find assessor info on the county website
Neighborhood: Crestview
Nearby schools
GreatSchools rating
- 5/10Mceachron Elementary SchoolGrades: PK-5Distance: 0.2 mi
- 6/10Marjorie French Middle SchoolGrades: 6-8Distance: 1 mi
- 3/10Topeka West High SchoolGrades: 9-12Distance: 1.3 mi
Schools provided by the listing agent
- Elementary: McEachron Elementary School/USD 501
- Middle: French Middle School/USD 501
- High: Topeka West High School/USD 501
Source: Sunflower AOR. This data may not be complete. We recommend contacting the local school district to confirm school assignments for this home.
