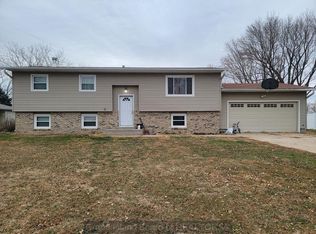Open floor plan. Beautiful kitchen remodeled by Oseka Homes w/ center island, white cabinets & granite counters. Pantry. Wood floors by Peter Wood. Built-in media cabinet in liv rm. Laundry room off kitchen. Sliding doors to deck overlooking large backyard. Detached 40x64 garage for storing your camper, boats, or motorhome. Sprinklers. Navien on demand water heater, water softener.
This property is off market, which means it's not currently listed for sale or rent on Zillow. This may be different from what's available on other websites or public sources.
