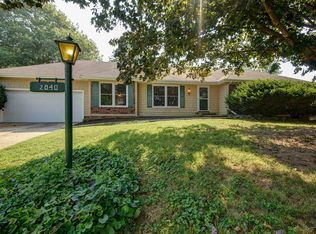Closed
Price Unknown
2824 S Catalina Circle, Springfield, MO 65804
4beds
2,544sqft
Single Family Residence
Built in 1979
0.34 Acres Lot
$281,700 Zestimate®
$--/sqft
$2,372 Estimated rent
Home value
$281,700
$268,000 - $296,000
$2,372/mo
Zestimate® history
Loading...
Owner options
Explore your selling options
What's special
Welcome to the Thomas-Snyder- Clark Home Constructed in 1979 by Roland Gill, this charming Tudor-style four-bedroom, three-bathroom residence has resided with only three families. Situated in the highly desirable Southern Hills Neighborhood, the home is situated at the end of a tranquil cul-de-sac, conveniently located near the lakes, Battlefield, and Lone Pine. The spacious split-level home boasts over 2,500 square feet of living space on a 0.34-acre lot with numerous large shade trees. The backyard is fenced and features a patio and deck, ideal for enjoying a morning coffee.The majority of the house has undergone recent painting. The residence includes two fireplaces, one in the living room and one in the family room. The floor plan is designed to accommodate two bedrooms on the first floor and two in the basement, providing ample privacy for older children, guests, or an office. The house has been priced to allow you to make the necessary updates that align with your preferences.The property is conveniently situated near the Greenway Trail, Galloway, numerous shops and restaurants, and Highway 65. The current family has resided there for 35 years, making this an ideal opportunity for the next family to make it their home.
Zillow last checked: 8 hours ago
Listing updated: September 24, 2025 at 10:58am
Listed by:
Richard Crabtree 417-224-4573,
Murney Associates - Primrose
Bought with:
Debra R. Smith, 2015035709
Jim Garland Real Estate
Source: SOMOMLS,MLS#: 60300168
Facts & features
Interior
Bedrooms & bathrooms
- Bedrooms: 4
- Bathrooms: 3
- Full bathrooms: 3
Bedroom 2
- Area: 160.06
- Dimensions: 15.1 x 10.6
Bedroom 3
- Area: 158.12
- Dimensions: 13.4 x 11.8
Bedroom 4
- Area: 141.9
- Dimensions: 12.9 x 11
Dining room
- Area: 112.11
- Dimensions: 11.1 x 10.1
Family room
- Area: 484.65
- Dimensions: 20.11 x 24.1
Kitchen
- Area: 129.6
- Dimensions: 12 x 10.8
Living room
- Area: 245.05
- Dimensions: 16.9 x 14.5
Heating
- Forced Air, Central, Natural Gas
Cooling
- Central Air
Appliances
- Included: Dishwasher, Free-Standing Electric Oven, Exhaust Fan, Refrigerator, Disposal
- Laundry: In Basement, W/D Hookup
Features
- Internet - Cable, Laminate Counters, Beamed Ceilings, Walk-In Closet(s)
- Flooring: Carpet, Vinyl, Tile
- Windows: Mixed, Blinds
- Basement: Utility,Finished,Full
- Attic: Partially Floored,Pull Down Stairs
- Has fireplace: Yes
- Fireplace features: Family Room, Insert, Wood Burning, Living Room
Interior area
- Total structure area: 2,544
- Total interior livable area: 2,544 sqft
- Finished area above ground: 1,298
- Finished area below ground: 1,246
Property
Parking
- Total spaces: 2
- Parking features: Driveway, Garage Faces Front, Garage Door Opener
- Attached garage spaces: 2
- Has uncovered spaces: Yes
Features
- Levels: Two
- Stories: 2
- Patio & porch: Patio
- Exterior features: Rain Gutters
- Fencing: Wood,Chain Link,Shared
- Has view: Yes
- View description: City
Lot
- Size: 0.34 Acres
- Features: Cul-De-Sac, Landscaped
Details
- Parcel number: 1904208043
Construction
Type & style
- Home type: SingleFamily
- Architectural style: Traditional,Tudor
- Property subtype: Single Family Residence
Materials
- Wood Siding, Brick, HardiPlank Type
- Foundation: Poured Concrete
- Roof: Composition,Asphalt
Condition
- Year built: 1979
Utilities & green energy
- Sewer: Public Sewer
- Water: Public
Community & neighborhood
Security
- Security features: Smoke Detector(s)
Location
- Region: Springfield
- Subdivision: Southern Hills of Springfield
Other
Other facts
- Listing terms: Cash,Conventional
- Road surface type: Asphalt, Concrete
Price history
| Date | Event | Price |
|---|---|---|
| 9/23/2025 | Sold | -- |
Source: | ||
| 8/22/2025 | Pending sale | $287,000$113/sqft |
Source: | ||
| 8/19/2025 | Price change | $287,000-1.7%$113/sqft |
Source: | ||
| 8/5/2025 | Price change | $292,000-2.3%$115/sqft |
Source: | ||
| 7/21/2025 | Listed for sale | $299,000$118/sqft |
Source: | ||
Public tax history
| Year | Property taxes | Tax assessment |
|---|---|---|
| 2024 | $1,580 +0.6% | $29,450 |
| 2023 | $1,571 +5.7% | $29,450 +8.2% |
| 2022 | $1,486 +0% | $27,210 |
Find assessor info on the county website
Neighborhood: Southern Hills
Nearby schools
GreatSchools rating
- 7/10Wilder Elementary SchoolGrades: K-5Distance: 0.5 mi
- 6/10Pershing Middle SchoolGrades: 6-8Distance: 1 mi
- 8/10Glendale High SchoolGrades: 9-12Distance: 0.5 mi
Schools provided by the listing agent
- Elementary: SGF-Wilder
- Middle: SGF-Pershing
- High: SGF-Glendale
Source: SOMOMLS. This data may not be complete. We recommend contacting the local school district to confirm school assignments for this home.
