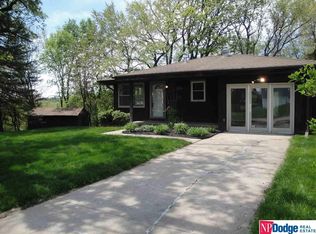Welcome home...This wonderful split entry features 3 bedrooms and 2 baths and an oversized 2-car garage. Nestled in a very quiet and well sought after neighborhood. Homes in this area do not come along often. Walking distance to Lauritzen Gardens and Bancroft Elementary School. Very close to Old Market and Henry Doorly Zoo with easy access to interstate. This home has new furnace, A/C, and water heater. In addition, the seller has installed Anderson Windows throughout valued at 30k. All the major mechanicals have been upgraded. Freshly painted neutral makes this home move-in ready. All appliances stay with property. Schedule your private showing today, and make this your home. Seller is requesting Trustworthy Title but not required. Property will be sold in AS IS CONDITION and inspections are for informational purposes only!
This property is off market, which means it's not currently listed for sale or rent on Zillow. This may be different from what's available on other websites or public sources.
