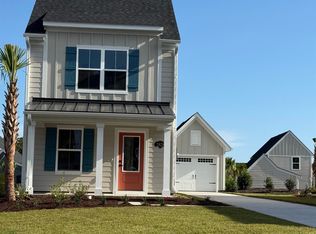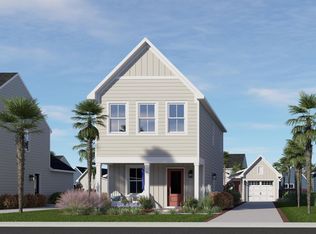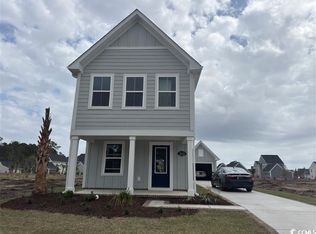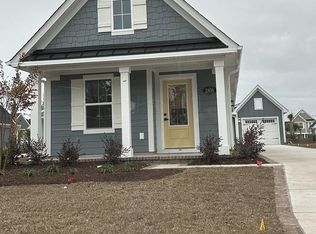Sold for $339,770 on 10/14/25
$339,770
2824 Rowyn St., Longs, SC 29568
2beds
1,040sqft
Single Family Residence
Built in 2025
6,098.4 Square Feet Lot
$338,700 Zestimate®
$327/sqft
$-- Estimated rent
Home value
$338,700
$322,000 - $359,000
Not available
Zestimate® history
Loading...
Owner options
Explore your selling options
What's special
Our ONLY quick move in available for the cottages! Welcome home to The Henry. Part of the collection of spectacular cottages, this open-concept design smartly maximizes its space. Enjoy outdoor living on the inviting front porch. Inside, versatile flex space can be used as a home office or a formal living or dining room. The large great room and adjoining gourmet kitchen with an island are ideal for entertaining. Family and guests will love the comfort of a full bath and private bedroom. Inside your luxury owner’s suite, you’ll find a huge walk-in closet and ensuite bath. Contact us today to learn more!
Zillow last checked: 8 hours ago
Listing updated: October 16, 2025 at 07:53am
Listed by:
Brad S Levine 724-971-9631,
NVR Ryan Homes,
Amber Nikki N Nassan 412-526-4191,
NVR Ryan Homes
Bought with:
Amber Nikki N Nassan, 125806
NVR Ryan Homes
Source: CCAR,MLS#: 2512147 Originating MLS: Coastal Carolinas Association of Realtors
Originating MLS: Coastal Carolinas Association of Realtors
Facts & features
Interior
Bedrooms & bathrooms
- Bedrooms: 2
- Bathrooms: 2
- Full bathrooms: 2
Primary bedroom
- Level: First
Primary bedroom
- Dimensions: 10'10"x12'
Primary bedroom
- Features: Walk-In Closet(s)
- Level: First
- Dimensions: 10'10"x12'
Bedroom 1
- Dimensions: 11'11'x10'0"
Bedroom 1
- Level: First
- Dimensions: 11'11'x10'0"
Primary bathroom
- Features: Separate Shower, Vanity
Dining room
- Features: Kitchen/Dining Combo
Great room
- Dimensions: 16'3"x11'1
Kitchen
- Dimensions: 16'3"x10'3
Kitchen
- Features: Pantry, Stainless Steel Appliances, Solid Surface Counters
- Dimensions: 16'3"x10'3
Other
- Features: Library
Other
- Features: Library
Heating
- Central, Forced Air, Gas
Appliances
- Included: Dishwasher, Disposal, Microwave, Range
- Laundry: Washer Hookup
Features
- Stainless Steel Appliances, Solid Surface Counters
- Flooring: Luxury Vinyl, Luxury VinylPlank, Tile
Interior area
- Total structure area: 1,040
- Total interior livable area: 1,040 sqft
Property
Parking
- Total spaces: 4
- Parking features: Detached, Garage, One Car Garage, Garage Door Opener
- Garage spaces: 1
Features
- Levels: One
- Stories: 1
- Patio & porch: Front Porch
- Pool features: Community, Outdoor Pool
Lot
- Size: 6,098 sqft
- Features: Rectangular, Rectangular Lot
Details
- Additional parcels included: ,
- Parcel number: 38906040049
- Zoning: 10a
- Special conditions: None
Construction
Type & style
- Home type: SingleFamily
- Architectural style: Ranch
- Property subtype: Single Family Residence
Materials
- HardiPlank Type
- Foundation: Slab
Condition
- Never Occupied
- New construction: Yes
- Year built: 2025
Details
- Builder model: Henry
- Builder name: Ryan Homes
- Warranty included: Yes
Utilities & green energy
- Water: Public
- Utilities for property: Cable Available, Natural Gas Available, Sewer Available, Underground Utilities, Water Available
Community & neighborhood
Security
- Security features: Gated Community, Security Service
Community
- Community features: Beach, Clubhouse, Golf Carts OK, Gated, Private Beach, Recreation Area, Long Term Rental Allowed, Pool
Location
- Region: Longs
- Subdivision: Grande Dunes - North Village
HOA & financial
HOA
- Has HOA: Yes
- HOA fee: $347 monthly
- Amenities included: Beach Rights, Clubhouse, Gated, Owner Allowed Golf Cart, Owner Allowed Motorcycle, Private Membership, Pet Restrictions, Security, Tenant Allowed Golf Cart, Tenant Allowed Motorcycle
- Services included: Common Areas, Maintenance Grounds, Recreation Facilities, Security
Other
Other facts
- Listing terms: Cash,Conventional,FHA,VA Loan
Price history
| Date | Event | Price |
|---|---|---|
| 10/14/2025 | Sold | $339,770-1.6%$327/sqft |
Source: | ||
| 8/5/2025 | Listed for sale | $345,250$332/sqft |
Source: | ||
Public tax history
Tax history is unavailable.
Neighborhood: 29568
Nearby schools
GreatSchools rating
- 6/10Myrtle Beach ElementaryGrades: 3-5Distance: 6.4 mi
- 7/10Myrtle Beach Middle SchoolGrades: 6-8Distance: 6.8 mi
- 5/10Myrtle Beach High SchoolGrades: 9-12Distance: 6.6 mi
Schools provided by the listing agent
- Elementary: Myrtle Beach Elementary School
- Middle: Myrtle Beach Middle School
- High: Myrtle Beach High School
Source: CCAR. This data may not be complete. We recommend contacting the local school district to confirm school assignments for this home.

Get pre-qualified for a loan
At Zillow Home Loans, we can pre-qualify you in as little as 5 minutes with no impact to your credit score.An equal housing lender. NMLS #10287.
Sell for more on Zillow
Get a free Zillow Showcase℠ listing and you could sell for .
$338,700
2% more+ $6,774
With Zillow Showcase(estimated)
$345,474


