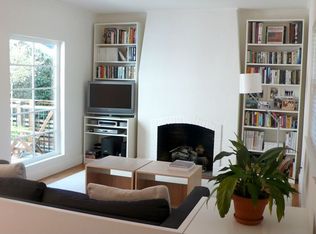Cozy Land Park bungalow that FEELS twice as big as the sq. footage would suggest. SPACIOUS bonus room in beautifully converted garage. Yes-the address is on Riverside but the home is extremely quiet & private. Original hardwood floors & charming built-ins create wonderful vintage feel. Updated kitchen & gorgeous fixtures provide the convenience & elegance you find in a newer home. All this PLUS BRAND NEW HVAC! Short walk to Selland's, Taylor's Market & Vic's Ice Cream! Welcome to YOUR NextHome!
This property is off market, which means it's not currently listed for sale or rent on Zillow. This may be different from what's available on other websites or public sources.
