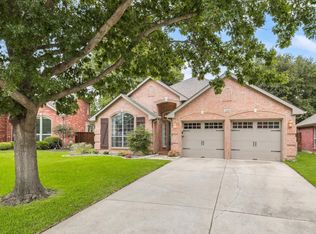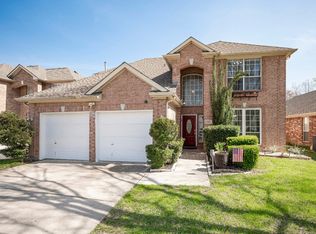Sold on 03/25/25
Price Unknown
2824 Ranchero Way, Flower Mound, TX 75022
4beds
2,202sqft
Single Family Residence
Built in 1996
5,488.56 Square Feet Lot
$482,700 Zestimate®
$--/sqft
$2,561 Estimated rent
Home value
$482,700
$454,000 - $512,000
$2,561/mo
Zestimate® history
Loading...
Owner options
Explore your selling options
What's special
Price Improvement & Motivated Seller. Step into this beautifully maintained 4-bedroom, 2-bathroom home, perfectly situated in the highly sought-after Flower Mound community. This residence offers a harmonious blend of comfort, style, and convenience, making it the ideal haven for your family.
You will love the open-concept living and dining area – perfect for entertaining. The primary suite offers a beautiful garden tub and separate shower. The secondary bedrooms are generously sized for family or guests. This amazing home is close to top-rated schools, parks, shopping, and dining, and offers easy access to major highways for commuting convenience.
Don’t miss the chance to make this incredible home yours!
Zillow last checked: 8 hours ago
Listing updated: March 26, 2025 at 12:53pm
Listed by:
Josh Mills 0523527 817-774-9077,
Relo Radar 817-774-9077,
Scott Murphy 0819110 817-980-3438,
Relo Radar
Bought with:
Rebekah Callahan
Keller Williams Realty-FM
Source: NTREIS,MLS#: 20789354
Facts & features
Interior
Bedrooms & bathrooms
- Bedrooms: 4
- Bathrooms: 2
- Full bathrooms: 2
Primary bedroom
- Features: Ceiling Fan(s), En Suite Bathroom, Walk-In Closet(s)
- Level: First
- Dimensions: 15 x 14
Bedroom
- Features: Ceiling Fan(s)
- Level: First
- Dimensions: 12 x 10
Bedroom
- Features: Ceiling Fan(s)
- Level: First
- Dimensions: 11 x 10
Bedroom
- Level: First
- Dimensions: 11 x 10
Primary bathroom
- Features: Built-in Features, Dual Sinks, En Suite Bathroom, Garden Tub/Roman Tub, Separate Shower
- Level: First
Breakfast room nook
- Level: First
- Dimensions: 10 x 10
Dining room
- Level: First
- Dimensions: 13 x 12
Kitchen
- Features: Breakfast Bar, Built-in Features, Eat-in Kitchen, Granite Counters, Kitchen Island
- Level: First
- Dimensions: 13 x 10
Living room
- Features: Ceiling Fan(s), Fireplace
- Level: First
- Dimensions: 19 x 17
Living room
- Features: Ceiling Fan(s)
- Level: First
- Dimensions: 20 x 18
Utility room
- Features: Built-in Features
- Level: First
- Dimensions: 7 x 6
Heating
- Central, Natural Gas
Cooling
- Central Air, Ceiling Fan(s), Electric
Appliances
- Included: Dishwasher, Electric Cooktop, Electric Oven, Disposal
- Laundry: Washer Hookup, Electric Dryer Hookup, Laundry in Utility Room
Features
- Double Vanity, Eat-in Kitchen, Granite Counters, Kitchen Island, Vaulted Ceiling(s)
- Flooring: Carpet, Ceramic Tile, Vinyl
- Has basement: No
- Number of fireplaces: 1
- Fireplace features: Gas Log, Living Room
Interior area
- Total interior livable area: 2,202 sqft
Property
Parking
- Total spaces: 2
- Parking features: Garage Faces Front, Garage, Garage Door Opener
- Attached garage spaces: 2
Features
- Levels: One
- Stories: 1
- Pool features: None, Community
- Fencing: Wood
Lot
- Size: 5,488 sqft
- Features: Interior Lot, Subdivision, Few Trees
Details
- Parcel number: R186777
Construction
Type & style
- Home type: SingleFamily
- Architectural style: Traditional,Detached
- Property subtype: Single Family Residence
Materials
- Brick
- Foundation: Slab
- Roof: Composition
Condition
- Year built: 1996
Utilities & green energy
- Sewer: Public Sewer
- Water: Public
- Utilities for property: Cable Available, Electricity Available, Natural Gas Available, Phone Available, Sewer Available, Water Available
Community & neighborhood
Community
- Community features: Lake, Pool, Sidewalks, Trails/Paths, Curbs
Location
- Region: Flower Mound
- Subdivision: Wellington Of Flower Mound Ph
HOA & financial
HOA
- Has HOA: Yes
- HOA fee: $450 annually
- Services included: Association Management
- Association name: ---
Other
Other facts
- Listing terms: Cash,Conventional,FHA,VA Loan
Price history
| Date | Event | Price |
|---|---|---|
| 3/25/2025 | Sold | -- |
Source: NTREIS #20789354 Report a problem | ||
| 2/14/2025 | Pending sale | $514,999$234/sqft |
Source: NTREIS #20789354 Report a problem | ||
| 2/7/2025 | Contingent | $514,999$234/sqft |
Source: NTREIS #20789354 Report a problem | ||
| 1/16/2025 | Price change | $514,999-1%$234/sqft |
Source: NTREIS #20789354 Report a problem | ||
| 12/4/2024 | Listed for sale | $519,999$236/sqft |
Source: NTREIS #20789354 Report a problem | ||
Public tax history
| Year | Property taxes | Tax assessment |
|---|---|---|
| 2025 | $6,194 +2.3% | $482,479 +10% |
| 2024 | $6,057 +12% | $438,617 +10% |
| 2023 | $5,410 -10.8% | $398,743 +10% |
Find assessor info on the county website
Neighborhood: Wellington
Nearby schools
GreatSchools rating
- 9/10Wellington Elementary SchoolGrades: PK-5Distance: 0.7 mi
- 9/10Mckamy Middle SchoolGrades: 6-8Distance: 0.3 mi
- 9/10Flower Mound High SchoolGrades: 9-12Distance: 0.6 mi
Schools provided by the listing agent
- Elementary: Old Settlers
- Middle: Mckamy
- High: Flower Mound
- District: Lewisville ISD
Source: NTREIS. This data may not be complete. We recommend contacting the local school district to confirm school assignments for this home.
Get a cash offer in 3 minutes
Find out how much your home could sell for in as little as 3 minutes with a no-obligation cash offer.
Estimated market value
$482,700
Get a cash offer in 3 minutes
Find out how much your home could sell for in as little as 3 minutes with a no-obligation cash offer.
Estimated market value
$482,700

