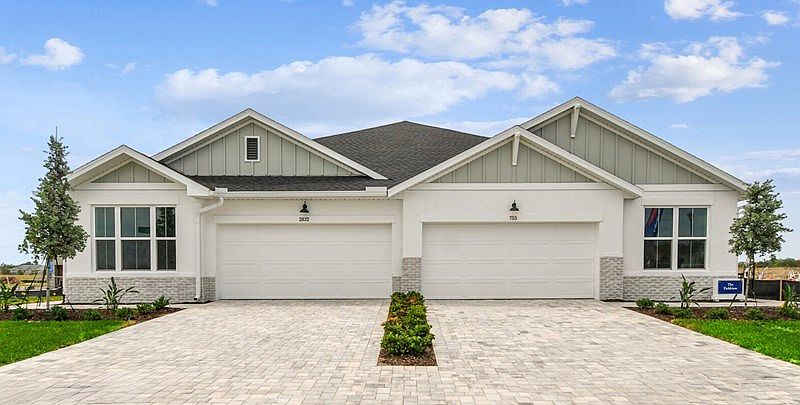Under Construction. Discover the Alanson floor plan by David Weekley Homes, a beautifully designed single-story paired villa in the Gracewater community of Sarasota, FL. This 2-bedroom, 2-bathroom home offers a seamless blend of style, comfort, and versatility, with open sight lines and flowing traffic patterns that create a natural, breezy connection between the kitchen, dining, and family spaces—perfect for effortless entertaining. The designer kitchen is a chef’s dream, featuring a premium cooktop, carefully curated finishes, and a spacious open-concept layout that enhances both function and beauty. An enclosed study with elegant French doors offers the flexibility to adapt to your lifestyle, whether as a private home office or a cozy retreat. The Owner’s Retreat is a tranquil haven, where waking up on the right side of the bed is effortless, thanks to its spa-like en suite bath and spacious walk-in closet. A private guest bedroom with an adjacent bath ensures comfort for visitors. Large windows invite abundant natural light and frame the breezy lanai, a serene extension of the home’s indoor elegance. With included lawn maintenance and access to resort-style amenities, the Alanson offers a low-maintenance lifestyle in a prime location near Sarasota’s best shopping, dining, and Gulf Coast beaches.
New construction
Special offer
$439,990
2824 Marrakesh Ln, Sarasota, FL 34234
2beds
1,546sqft
Villa
Built in 2025
5,610 Square Feet Lot
$438,800 Zestimate®
$285/sqft
$115/mo HOA
What's special
Breezy lanaiCarefully curated finishesAbundant natural lightFlowing traffic patternsLarge windowsOpen sight linesDesigner kitchen
Call: (941) 207-8645
- 136 days |
- 175 |
- 5 |
Zillow last checked: 7 hours ago
Listing updated: 7 hours ago
Listing Provided by:
Trenton Miller 716-949-5557,
WEEKLEY HOMES REALTY COMPANY
Source: Stellar MLS,MLS#: TB8392299 Originating MLS: Suncoast Tampa
Originating MLS: Suncoast Tampa

Travel times
Schedule tour
Select your preferred tour type — either in-person or real-time video tour — then discuss available options with the builder representative you're connected with.
Open houses
Facts & features
Interior
Bedrooms & bathrooms
- Bedrooms: 2
- Bathrooms: 2
- Full bathrooms: 2
Primary bedroom
- Features: Walk-In Closet(s)
- Level: First
Bedroom 2
- Features: Built-in Closet
- Level: First
Den
- Level: First
Kitchen
- Level: First
Living room
- Level: First
Heating
- Natural Gas
Cooling
- Central Air
Appliances
- Included: Oven, Cooktop, Dishwasher, Microwave
- Laundry: Electric Dryer Hookup, Gas Dryer Hookup, Laundry Room
Features
- Kitchen/Family Room Combo, Split Bedroom, Tray Ceiling(s), Walk-In Closet(s)
- Flooring: Carpet, Laminate, Tile
- Has fireplace: No
Interior area
- Total structure area: 2,091
- Total interior livable area: 1,546 sqft
Property
Parking
- Total spaces: 2
- Parking features: Garage - Attached
- Attached garage spaces: 2
Features
- Levels: One
- Stories: 1
- Exterior features: Lighting, Sidewalk
Lot
- Size: 5,610 Square Feet
Details
- Parcel number: 0027160008
- Special conditions: None
Construction
Type & style
- Home type: SingleFamily
- Property subtype: Villa
Materials
- Block, Stucco, Wood Frame
- Foundation: Slab
- Roof: Shingle
Condition
- Under Construction
- New construction: Yes
- Year built: 2025
Details
- Builder model: The Alanson
- Builder name: David Weekley Homes
Utilities & green energy
- Sewer: Public Sewer
- Water: Public
- Utilities for property: Electricity Connected, Natural Gas Connected, Public, Water Connected
Community & HOA
Community
- Features: Dog Park, Fitness Center, Pool
- Subdivision: Gracewater at Sarasota
HOA
- Has HOA: Yes
- Amenities included: Pickleball Court(s)
- HOA fee: $115 monthly
- HOA name: Gracewater of Sarasota Association
- Pet fee: $0 monthly
Location
- Region: Sarasota
Financial & listing details
- Price per square foot: $285/sqft
- Annual tax amount: $3,077
- Date on market: 6/2/2025
- Cumulative days on market: 136 days
- Ownership: Fee Simple
- Total actual rent: 0
- Electric utility on property: Yes
- Road surface type: Asphalt
About the community
PoolGolfCoursePondClubhouse+ 1 more
Luxurious paired villas from David Weekley Homes are now available in Gracewater at Sarasota! In this beautiful Sarasota, FL, community, you'll enjoy an open-concept floor plan designed to fit your life from a top national home builder with more than 45 years of experience. In Gracewater, you'll also delight in a vibrant lifestyle with a variety of amazing amenities, including: Homesites with pond view and limited backyard neighbors; Future resort-style swimming pool with cabanas and clubhouse; Future state-of-the-art fitness center and pickleball courts; Peppa's Dog Park; On-site lifestyle manager, community events and concierge services; Interest groups and social clubs; Easy access to shopping, dining and entertainment in Downtown Sarasota and University Town Center; Close to I-75, Sarasota Bradenton International Airport, Lakewood Ranch Medical Center and Sarasota Memorial Hospital; Convenient to Siesta Key, Longboat Key and Lido Key
Starting rate as low as 3.99%*
Starting rate as low as 3.99%*. Offer valid September, 1, 2025 to November, 1, 2025.Source: David Weekley Homes

