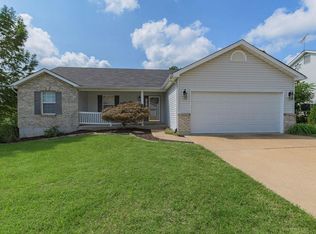Closed
Listing Provided by:
Justin M Taylor 314-280-9996,
The Agency
Bought with: Exit Elite Realty
Price Unknown
2824 Maplewood Ct, High Ridge, MO 63049
3beds
1,624sqft
Single Family Residence
Built in 2000
0.34 Acres Lot
$324,800 Zestimate®
$--/sqft
$1,931 Estimated rent
Home value
$324,800
$289,000 - $367,000
$1,931/mo
Zestimate® history
Loading...
Owner options
Explore your selling options
What's special
Welcome to your new home! Nestled on a quiet cul-de-sac in Woodhurst Estates, this beautifully maintained 3-bed, 2-bath ranch offers stunning wooded views and an expansive backyard. The open floor plan boasts vaulted ceilings, an abundance of natural light, and a seamless flow throughout. The spacious kitchen is a dream, featuring a large breakfast bar, custom cabinetry, a pantry, and an eat-in dining area with sliding glass doors leading to a deck—perfect for outdoor enjoyment. The primary suite provides a walk-in closet, dual sinks, and a separate tub and shower, while two additional bedrooms and a main-floor laundry add convenience. The partially finished walkout lower level includes a cozy family room, dedicated office space, recreation area, and plenty of storage. Additional highlights include a 2-car attached garage, an extended driveway for extra parking, and a charming front porch. This home offers the perfect blend of comfort and convenience!
Zillow last checked: 8 hours ago
Listing updated: July 10, 2025 at 08:21am
Listing Provided by:
Justin M Taylor 314-280-9996,
The Agency
Bought with:
Anthony M Kell, 2021049296
Exit Elite Realty
Source: MARIS,MLS#: 25012816 Originating MLS: St. Louis Association of REALTORS
Originating MLS: St. Louis Association of REALTORS
Facts & features
Interior
Bedrooms & bathrooms
- Bedrooms: 3
- Bathrooms: 2
- Full bathrooms: 2
- Main level bathrooms: 2
- Main level bedrooms: 3
Heating
- Forced Air, Electric
Cooling
- Ceiling Fan(s), Central Air, Electric
Appliances
- Included: Dishwasher, Disposal, Electric Cooktop, Microwave, Refrigerator, Electric Water Heater
- Laundry: Main Level
Features
- Kitchen/Dining Room Combo, Open Floorplan, Vaulted Ceiling(s), Walk-In Closet(s), Breakfast Bar, Custom Cabinetry, Eat-in Kitchen, Pantry, Double Vanity, Tub
- Flooring: Carpet
- Doors: Panel Door(s), Sliding Doors, Storm Door(s)
- Windows: Window Treatments
- Basement: Full,Partially Finished,Concrete,Walk-Out Access
- Has fireplace: No
- Fireplace features: Recreation Room, None
Interior area
- Total structure area: 1,624
- Total interior livable area: 1,624 sqft
- Finished area above ground: 1,624
Property
Parking
- Total spaces: 2
- Parking features: Attached, Garage, Garage Door Opener
- Attached garage spaces: 2
Features
- Levels: One
- Patio & porch: Deck, Patio
Lot
- Size: 0.34 Acres
- Dimensions: 90 x 175
- Features: Adjoins Common Ground, Adjoins Wooded Area, Cul-De-Sac
Details
- Parcel number: 024.018.03003001.75
Construction
Type & style
- Home type: SingleFamily
- Architectural style: Traditional,Ranch
- Property subtype: Single Family Residence
Materials
- Frame, Vinyl Siding
Condition
- Year built: 2000
Utilities & green energy
- Sewer: Public Sewer
- Water: Public
Community & neighborhood
Security
- Security features: Smoke Detector(s)
Location
- Region: High Ridge
- Subdivision: Woodhurst Estates
Other
Other facts
- Listing terms: Cash,Conventional,FHA,VA Loan,Other
- Ownership: Private
- Road surface type: Concrete
Price history
| Date | Event | Price |
|---|---|---|
| 4/15/2025 | Sold | -- |
Source: | ||
| 3/11/2025 | Pending sale | $299,900$185/sqft |
Source: | ||
| 3/9/2025 | Listed for sale | $299,900+66.7%$185/sqft |
Source: | ||
| 8/9/2016 | Sold | -- |
Source: | ||
| 7/4/2016 | Pending sale | $179,900$111/sqft |
Source: RE/MAX Gold II #16045443 Report a problem | ||
Public tax history
| Year | Property taxes | Tax assessment |
|---|---|---|
| 2025 | $2,457 +8% | $34,500 +9.5% |
| 2024 | $2,274 +0.5% | $31,500 |
| 2023 | $2,263 -0.1% | $31,500 |
Find assessor info on the county website
Neighborhood: 63049
Nearby schools
GreatSchools rating
- 7/10High Ridge Elementary SchoolGrades: K-5Distance: 1.4 mi
- 5/10Wood Ridge Middle SchoolGrades: 6-8Distance: 1.5 mi
- 6/10Northwest High SchoolGrades: 9-12Distance: 8.8 mi
Schools provided by the listing agent
- Elementary: Murphy Elem.
- Middle: Wood Ridge Middle School
- High: Northwest High
Source: MARIS. This data may not be complete. We recommend contacting the local school district to confirm school assignments for this home.
Get a cash offer in 3 minutes
Find out how much your home could sell for in as little as 3 minutes with a no-obligation cash offer.
Estimated market value$324,800
Get a cash offer in 3 minutes
Find out how much your home could sell for in as little as 3 minutes with a no-obligation cash offer.
Estimated market value
$324,800
