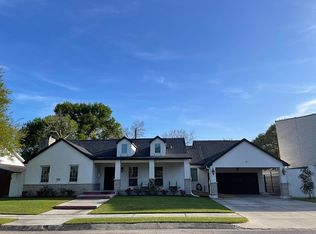Beautiful open concept contemporary home with lots of space both inside and outside. Large windows that let in a lot of light. Great location. There is a park across the street. The back yard has a barbecue, covered seating area with a television. There is a heated pool with hot tub. Safety gate around the pool is available if you have small children. Sport court, large grass area and garden. Renter is responsible for electric and water. Pool and lawn maintenance are negotiable. First and last months rent due at signing. No smoking allowed. Pets are allowed. Renter is responsible for electric and water. Pool and lawn maintenance are negotiable. First and last months rent due at signing. No smoking allowed. Pets are allowed.
This property is off market, which means it's not currently listed for sale or rent on Zillow. This may be different from what's available on other websites or public sources.

