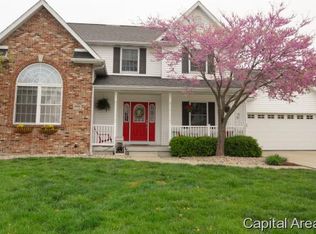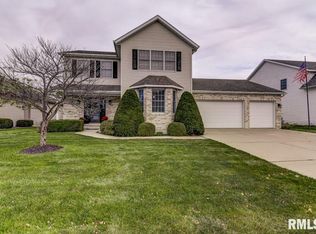Sold for $377,000 on 12/28/23
$377,000
2824 Kipling Dr, Springfield, IL 62711
4beds
3,011sqft
Single Family Residence, Residential
Built in 2000
0.25 Acres Lot
$419,200 Zestimate®
$125/sqft
$3,003 Estimated rent
Home value
$419,200
$398,000 - $440,000
$3,003/mo
Zestimate® history
Loading...
Owner options
Explore your selling options
What's special
Lovely two-story on Springfield’s west side in popular Cobblestone Subdivision and built by Churchill and Churchill. Offers 4 spacious bedrooms and 3.5 baths and partially finished basement. Gorgeous kitchen updated in 2018 with new granite countertops & microwave/dishwasher. All cabinets were professionally painted by DeWeese in 2022. Pantry and large island with room for seating and pot rack. Primary bedroom has large walk-in closet and bathroom freshened up in 2021 with new onyx shower, tile feature around the soaking tub, new vanity tops (dual) and fixtures. Pond views from multiple rooms including master bedroom window. Main level has formal dining area with gorgeous wood floors, office and living room that opens up to the kitchen. Lower level has family room, full bath and guest bedroom (walk-in closet in hall). Massive deck recently repainted for grilling and entertaining. Main floor has ½ bath and laundry room with wash tub and folding table/storage. Bonus: Cul-de-sac lot, radon mitigation system, water pressured back up sump system, Anderson windows, and basement storage with built-in shelves. Lots of major updates: New roof and water heater in 2018. New furnace in 2016, new AC in 2017, oven 2019. Sump pump and backup system 2018. Neighborhood has multiple ponds and fishing rights for residents. Will be shown October 27, 28 & 29th. Sellers need to close on December 28th if possible.
Zillow last checked: 8 hours ago
Listing updated: December 29, 2023 at 12:01pm
Listed by:
Jane Hay Mobl:217-414-1203,
The Real Estate Group, Inc.
Bought with:
Eric Easley, 475115865
The Real Estate Group, Inc.
Source: RMLS Alliance,MLS#: CA1025334 Originating MLS: Capital Area Association of Realtors
Originating MLS: Capital Area Association of Realtors

Facts & features
Interior
Bedrooms & bathrooms
- Bedrooms: 4
- Bathrooms: 4
- Full bathrooms: 3
- 1/2 bathrooms: 1
Bedroom 1
- Level: Upper
- Dimensions: 12ft 7in x 15ft 3in
Bedroom 2
- Level: Upper
- Dimensions: 11ft 11in x 13ft 6in
Bedroom 3
- Level: Upper
- Dimensions: 13ft 0in x 12ft 11in
Bedroom 4
- Level: Basement
- Dimensions: 12ft 8in x 15ft 0in
Other
- Level: Main
- Dimensions: 11ft 2in x 11ft 11in
Other
- Level: Main
- Dimensions: 12ft 7in x 13ft 7in
Other
- Area: 747
Family room
- Level: Basement
- Dimensions: 11ft 6in x 29ft 2in
Kitchen
- Level: Main
- Dimensions: 22ft 3in x 13ft 6in
Laundry
- Level: Main
- Dimensions: 13ft 3in x 7ft 11in
Living room
- Level: Main
- Dimensions: 12ft 7in x 16ft 7in
Main level
- Area: 1153
Upper level
- Area: 1111
Heating
- Forced Air
Cooling
- Central Air
Appliances
- Included: Dishwasher, Disposal, Microwave, Range, Refrigerator
Features
- Ceiling Fan(s), High Speed Internet, Solid Surface Counter
- Windows: Blinds
- Basement: Full,Partially Finished
- Number of fireplaces: 1
- Fireplace features: Gas Starter, Living Room
Interior area
- Total structure area: 2,264
- Total interior livable area: 3,011 sqft
Property
Parking
- Total spaces: 2.5
- Parking features: Attached
- Attached garage spaces: 2.5
- Details: Number Of Garage Remotes: 1
Features
- Levels: Two
- Patio & porch: Deck
- Has view: Yes
- View description: Lake
- Has water view: Yes
- Water view: Lake
- Waterfront features: Pond/Lake
Lot
- Size: 0.25 Acres
- Features: Cul-De-Sac
Details
- Parcel number: 21110438012
- Other equipment: Radon Mitigation System
Construction
Type & style
- Home type: SingleFamily
- Property subtype: Single Family Residence, Residential
Materials
- Frame, Brick, Vinyl Siding
- Foundation: Concrete Perimeter
- Roof: Shingle
Condition
- New construction: No
- Year built: 2000
Utilities & green energy
- Sewer: Public Sewer
- Water: Public
- Utilities for property: Cable Available
Green energy
- Energy efficient items: High Efficiency Air Cond, Water Heater
Community & neighborhood
Location
- Region: Springfield
- Subdivision: Cobblestone Estates
HOA & financial
HOA
- Has HOA: Yes
- HOA fee: $125 annually
- Services included: Lake Rights
Other
Other facts
- Road surface type: Paved
Price history
| Date | Event | Price |
|---|---|---|
| 12/28/2023 | Sold | $377,000+7.7%$125/sqft |
Source: | ||
| 10/30/2023 | Pending sale | $350,000$116/sqft |
Source: | ||
| 10/26/2023 | Listed for sale | $350,000+48.9%$116/sqft |
Source: | ||
| 6/2/2014 | Sold | $235,000-2%$78/sqft |
Source: | ||
| 12/31/2013 | Price change | $239,900-1.1%$80/sqft |
Source: RE/MAX PROFESSIONALS #135033 Report a problem | ||
Public tax history
| Year | Property taxes | Tax assessment |
|---|---|---|
| 2024 | $11,023 +36% | $138,208 +32.8% |
| 2023 | $8,105 +4.7% | $104,070 +5.4% |
| 2022 | $7,743 +3.9% | $98,720 +3.9% |
Find assessor info on the county website
Neighborhood: Cobbelstone Estates
Nearby schools
GreatSchools rating
- 5/10Lindsay SchoolGrades: K-5Distance: 0.3 mi
- 3/10Benjamin Franklin Middle SchoolGrades: 6-8Distance: 3 mi
- 7/10Springfield High SchoolGrades: 9-12Distance: 4.3 mi

Get pre-qualified for a loan
At Zillow Home Loans, we can pre-qualify you in as little as 5 minutes with no impact to your credit score.An equal housing lender. NMLS #10287.

