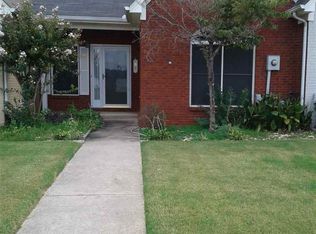Sold for $216,500
$216,500
2824 Hempstead Ave SW, Decatur, AL 35603
2beds
1,760sqft
Townhouse
Built in 1994
3,920.4 Square Feet Lot
$215,100 Zestimate®
$123/sqft
$1,468 Estimated rent
Home value
$215,100
$174,000 - $265,000
$1,468/mo
Zestimate® history
Loading...
Owner options
Explore your selling options
What's special
ABSOLUTELY GORGEOUS TOWNHOME LOCATED IN WINDCHASE! THIS SPLIT FLOORPLAN FEATURES 2 BEDROOMS, 2 BATHS WITH OFFICE/ SUN ROOM. SPACIOUS UPDATED KITCHEN WITH BREAKFAST AREA, FORMAL DINING, TREY CEILING IN PRIMARY WITH AMAZING WALK IN CLOSET, MULTIPLE LIVING SPACE WITH BUILT INS AND GAS FIREPLACE. CROWN MOLDING AND TILE FLOORS THROUGHOUT, PRIVATE BREEZEWAY YARD TO 2 CAR GARAGE. AN ABSOLUTE MUST SEE! COMMUNITY FEATURES A FABULOUS POOL AND CLUBHOUSE FOR PLENTY OF SUMMERTIME FUN!
Zillow last checked: 8 hours ago
Listing updated: September 16, 2025 at 06:53am
Listed by:
Alexa Crow 949-630-5748,
RE/MAX Platinum
Bought with:
Sandy Bazzano, 132724
Capstone Realty
Source: ValleyMLS,MLS#: 21889993
Facts & features
Interior
Bedrooms & bathrooms
- Bedrooms: 2
- Bathrooms: 2
- Full bathrooms: 1
- 3/4 bathrooms: 1
Primary bedroom
- Features: Ceiling Fan(s)
- Level: First
- Area: 196
- Dimensions: 14 x 14
Bedroom 2
- Level: First
- Area: 156
- Dimensions: 12 x 13
Kitchen
- Features: 9’ Ceiling, Crown Molding, Eat-in Kitchen, Tile
- Level: First
- Area: 252
- Dimensions: 12 x 21
Living room
- Features: 9’ Ceiling, Ceiling Fan(s), Crown Molding, Fireplace, Tile
- Level: First
- Area: 312
- Dimensions: 13 x 24
Heating
- Central 1
Cooling
- Central 1
Features
- Has basement: No
- Number of fireplaces: 1
- Fireplace features: Gas Log, One
Interior area
- Total interior livable area: 1,760 sqft
Property
Parking
- Parking features: Garage-Two Car, Garage-Attached, Garage Door Opener
Features
- Levels: One
- Stories: 1
Lot
- Size: 3,920 sqft
Details
- Parcel number: 1203061000130.000
Construction
Type & style
- Home type: Townhouse
- Architectural style: Ranch
- Property subtype: Townhouse
Materials
- Foundation: Slab
Condition
- New construction: No
- Year built: 1994
Utilities & green energy
- Sewer: Public Sewer
- Water: Public
Community & neighborhood
Location
- Region: Decatur
- Subdivision: Windchase Townhomes
HOA & financial
HOA
- Has HOA: Yes
- HOA fee: $100 monthly
- Association name: Windchase Townhomes
Price history
| Date | Event | Price |
|---|---|---|
| 9/15/2025 | Sold | $216,500-3.7%$123/sqft |
Source: | ||
| 9/4/2025 | Pending sale | $224,900$128/sqft |
Source: | ||
| 6/1/2025 | Price change | $224,900-5.9%$128/sqft |
Source: | ||
| 4/18/2025 | Price change | $239,000-4.4%$136/sqft |
Source: | ||
| 4/7/2025 | Listed for sale | $249,900+145%$142/sqft |
Source: | ||
Public tax history
| Year | Property taxes | Tax assessment |
|---|---|---|
| 2024 | $447 | $12,080 |
| 2023 | $447 | $12,080 |
| 2022 | $447 +16.8% | $12,080 +15.9% |
Find assessor info on the county website
Neighborhood: 35603
Nearby schools
GreatSchools rating
- 3/10Frances Nungester Elementary SchoolGrades: PK-5Distance: 0.7 mi
- 4/10Decatur Middle SchoolGrades: 6-8Distance: 2.9 mi
- 5/10Decatur High SchoolGrades: 9-12Distance: 2.9 mi
Schools provided by the listing agent
- Elementary: Frances Nungester
- Middle: Decatur Middle School
- High: Decatur High
Source: ValleyMLS. This data may not be complete. We recommend contacting the local school district to confirm school assignments for this home.
Get pre-qualified for a loan
At Zillow Home Loans, we can pre-qualify you in as little as 5 minutes with no impact to your credit score.An equal housing lender. NMLS #10287.
Sell for more on Zillow
Get a Zillow Showcase℠ listing at no additional cost and you could sell for .
$215,100
2% more+$4,302
With Zillow Showcase(estimated)$219,402
