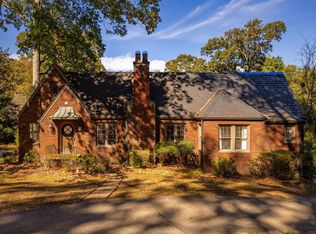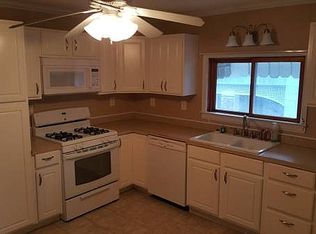Exquisite renovated home in Old Mtn Brook offers 4 BRs, 4 BAs, 2 half BAs, daylight basement with 2nd kitchen, and gorgeous pool. Open kitchen/family room with built-ins and doors opening to rear deck.Gourmet kitchen features exposed beams, custom cabinetry, marble counters, high-end stainless appliances and island with prep sink. Formal living room with fireplace and built-in china cabinets.Glorious main level master with gas ball fireplace with antique mantel and bath offering marble flooring, marble vanity with 2 sinks, soaking tub, steam shower and walk-in custom closet. Sunroom/study, laundry and powder room also on main. Upstairs has 3 BRs and 2 BAs. Finished daylight basement with den with gas ball fireplace, full kitchen with stainless appliances, full and half baths, wine room, mudroom with laundry. Den opens to rear covered terrace with access to driveway and fenced pool grounds and backyard with lush lawns. 2-car garage and driveway parking. DonâEUR(tm)t miss this rare opportunity!
This property is off market, which means it's not currently listed for sale or rent on Zillow. This may be different from what's available on other websites or public sources.

