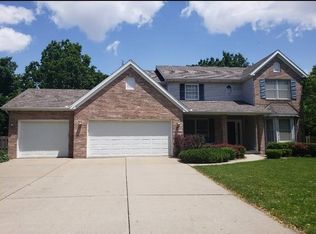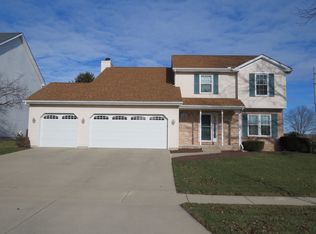A blank slate ready for your personal finishing touch! Freshly painted plus recent upgrades make the most of this 3,200 square foot home in Eagle Ridge. The finished basement has a workshop space and three separate, carpeted rooms, including one with an attached steam-shower bathroom. The parquet floor on the main level extends from foyer to dining room to the cozy wood-burning fireplace surrounded by oak built-ins. The eat-in kitchen features a wall pantry with dreamy storage and a picture window overlooking the backyard. The ship-lap walls of the four-seasons room offer an outdoor feel and a great view of the heated pool! Use the remote control for the pool cover and don't worry about tracking in water; the fourth bathroom is designed for the pool area and accesible from outside! Upstairs, the primary bedroom has cushy carpet, plenty of closet space and a private bathroom with double vanity and whirlpool tub. New AC, Furnace with whole house humidifier, and sump pump. Water heater 2014. Roof 2009.
This property is off market, which means it's not currently listed for sale or rent on Zillow. This may be different from what's available on other websites or public sources.


