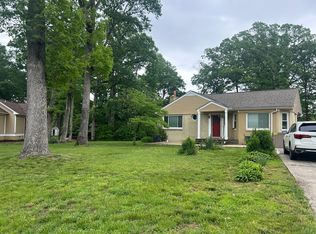Known as the charming Cape Cod down the street. This home has very large backyard and many modern touches. Arched doorways and high baseboards with original hardwood floors on main and upper levels. Kitchen has stainless appliances, granite counters, tile backsplash and 42-inch solid wood cabinets. A pass-through and breakfast bar overlooks the amazing addition which includes a family room with wood-look ceramic tile flooring, cathedral ceilings and a gorgeous stone fireplace as the focal point, along with a convenient powder room. French doors lead to the composite deck, perfect for grilling. Two bed rooms upper level and one bedroom lower level. A bathroom on every floor. Wood-burning fireplace, and the multi-purpose room, which serves as a medium sized rear foyer/mud room/office, complete the main level. The lower level has vinal flooring and features a spacious den with a closet, washer, dryer and small windows. Plenty of room for storage. Outside you will find the oasis - a very private and fully fenced rear yard. There is also a huge driveway with space for 8 cars leading to a detached 2-car garage which has a small gym. Two large storage sheds (One shed has electricity, perfect for use as a workshop and the other for lawn equipment). New Electric Panel 2025, New 2024 Trane HVAC and a very efficient mini-split HVAC 2023 system for the addition. This house is easy to have guests and entertain or to be at peace and away from the noise.
No smoking inside. Renter is responsible for all utilities. Lawn service provider can be included in rent.
House for rent
Accepts Zillow applications
$3,900/mo
2824 Franklin St, Alexandria, VA 22306
3beds
2,685sqft
Price is base rent and doesn't include required fees.
Single family residence
Available now
No pets
Central air, wall unit
In unit laundry
Detached parking
Forced air, wall furnace
What's special
Wood-burning fireplaceGorgeous stone fireplaceHuge drivewayStorage shedsComposite deckStainless appliancesSpacious den
- 33 days
- on Zillow |
- -- |
- -- |
Travel times
Facts & features
Interior
Bedrooms & bathrooms
- Bedrooms: 3
- Bathrooms: 4
- Full bathrooms: 3
- 1/2 bathrooms: 1
Heating
- Forced Air, Wall Furnace
Cooling
- Central Air, Wall Unit
Appliances
- Included: Dishwasher, Dryer, Microwave, Oven, Refrigerator, Washer
- Laundry: In Unit
Features
- Flooring: Hardwood, Tile
Interior area
- Total interior livable area: 2,685 sqft
Property
Parking
- Parking features: Detached
- Details: Contact manager
Features
- Exterior features: Bicycle storage, Heating system: Forced Air, Heating system: Wall, No Utilities included in rent
Details
- Parcel number: 093102010017A
Construction
Type & style
- Home type: SingleFamily
- Property subtype: Single Family Residence
Community & HOA
Location
- Region: Alexandria
Financial & listing details
- Lease term: 1 Year
Price history
| Date | Event | Price |
|---|---|---|
| 4/25/2025 | Price change | $3,900-6%$1/sqft |
Source: Zillow Rentals | ||
| 4/11/2025 | Listed for rent | $4,150$2/sqft |
Source: Zillow Rentals | ||
| 4/22/2020 | Sold | $625,000+1.6%$233/sqft |
Source: EXIT Realty solds #-5430030818063993810 | ||
| 3/19/2020 | Listed for sale | $615,000+24.2%$229/sqft |
Source: Weichert, REALTORS #VAFX1117204 | ||
| 8/28/2015 | Sold | $495,000-1%$184/sqft |
Source: Public Record | ||
![[object Object]](https://photos.zillowstatic.com/fp/8dbff9f33794f1a38ee20b8c146aba41-p_i.jpg)
