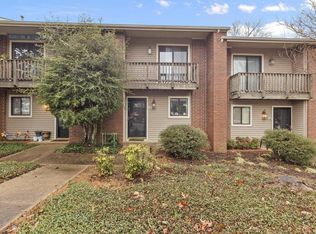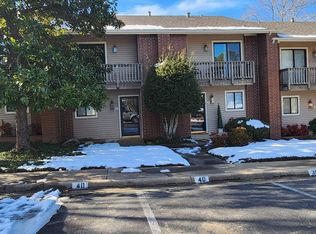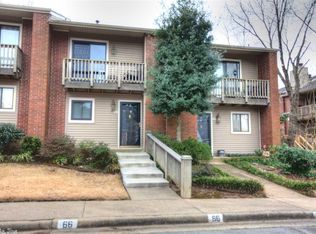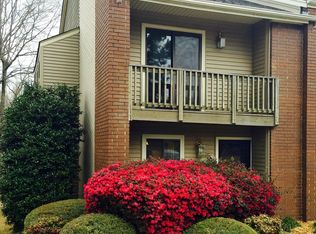Closed
$122,500
2824 Foxcroft Rd APT 55, Little Rock, AR 72227
2beds
1,434sqft
Townhouse
Built in 1982
-- sqft lot
$122,900 Zestimate®
$85/sqft
$1,517 Estimated rent
Home value
$122,900
$111,000 - $136,000
$1,517/mo
Zestimate® history
Loading...
Owner options
Explore your selling options
What's special
Stunning 2-Bedroom Condo in Prime Midtown Location – Overlooking the Pool! Welcome to this beautifully designed 2-bedroom, 2.5-bathroom condo in the heart of Midtown that is perfectly situated in a vibrant, walkable neighborhood! Step inside to an open-concept layout with spacious living and dining areas, perfect for entertaining. Large windows fill the space with natural light and a view of the pool. Both bedrooms are generously sized, each with en-suite bathrooms for ultimate privacy and convenience. The half-bath is ideal for guests. This unit also includes in-unit laundry and assigned parking. Whether you’re looking for a prime investment property or a stylish place to call home, this Midtown condo offers unmatched convenience, just minutes from restaurants, shopping, entertainment, and steps from the Little Rock Racquet Club. Don’t miss out—schedule your private tour today! Agents see remarks
Zillow last checked: 8 hours ago
Listing updated: October 14, 2025 at 09:27am
Listed by:
Holly Driver 501-912-5231,
Signature Properties
Bought with:
Shelli M Stine, AR
Epic Real Estate
Source: CARMLS,MLS#: 25037142
Facts & features
Interior
Bedrooms & bathrooms
- Bedrooms: 2
- Bathrooms: 3
- Full bathrooms: 2
- 1/2 bathrooms: 1
Dining room
- Features: Living/Dining Combo
Heating
- Natural Gas
Cooling
- Electric
Appliances
- Included: Free-Standing Range, Microwave, Electric Range, Dishwasher, Refrigerator
- Laundry: Washer Hookup, Electric Dryer Hookup
Features
- Sheet Rock, All Bedrooms Up, 2 Bedrooms Same Level
- Flooring: Carpet, Vinyl, Tile
- Has fireplace: Yes
- Fireplace features: Factory Built, Gas Starter, Gas Logs Present
Interior area
- Total structure area: 1,434
- Total interior livable area: 1,434 sqft
Property
Parking
- Parking features: Parking Pad, Assigned
Features
- Levels: Two
- Stories: 2
- Patio & porch: Deck
Lot
- Features: Level
Details
- Parcel number: 43L0580102100
Construction
Type & style
- Home type: Townhouse
- Architectural style: Traditional
- Property subtype: Townhouse
Materials
- Foundation: Crawl Space
- Roof: Composition
Condition
- New construction: No
- Year built: 1982
Utilities & green energy
- Electric: Elec-Municipal (+Entergy)
- Gas: Gas-Natural
- Sewer: Public Sewer
- Water: Public
- Utilities for property: Natural Gas Connected
Community & neighborhood
Community
- Community features: Pool, Mandatory Fee
Location
- Region: Little Rock
- Subdivision: FOXCROFT WOODS HPR
HOA & financial
HOA
- Has HOA: Yes
- HOA fee: $375 monthly
- Services included: Insurance, Water/Sewer, Maintenance Structure, Maintenance Grounds, Trash
Other
Other facts
- Listing terms: Cash
- Road surface type: Paved
Price history
| Date | Event | Price |
|---|---|---|
| 10/10/2025 | Sold | $122,500-5.7%$85/sqft |
Source: | ||
| 9/16/2025 | Listed for sale | $129,900-10.4%$91/sqft |
Source: | ||
| 9/16/2025 | Listing removed | $145,000$101/sqft |
Source: | ||
| 3/19/2025 | Listed for sale | $145,000+8.2%$101/sqft |
Source: | ||
| 4/8/2014 | Listing removed | $1,000$1/sqft |
Source: The Lasley Company Report a problem | ||
Public tax history
Tax history is unavailable.
Find assessor info on the county website
Neighborhood: 72227
Nearby schools
GreatSchools rating
- 9/10Jefferson Elementary SchoolGrades: K-5Distance: 1 mi
- 6/10Pulaski Heights Middle SchoolGrades: 6-8Distance: 3.1 mi
- 5/10Central High SchoolGrades: 9-12Distance: 4.6 mi

Get pre-qualified for a loan
At Zillow Home Loans, we can pre-qualify you in as little as 5 minutes with no impact to your credit score.An equal housing lender. NMLS #10287.



