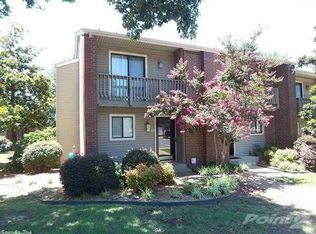Well maintained centrally located condo convenient to shopping and restaurants. Roomy kitchen with tile, pantry and newer appliances. Large living room and dining room combo that overlooks fabulous pool and has a wet bar and gas fireplace featuring decorative surround. Upstairs includes two large bedrooms with generous closets each with updated private bath with granite counter tops and newer fixtures. Laundry is also located upstairs. Extensive landscapting project in progress.Move in ready. Easy to show!
This property is off market, which means it's not currently listed for sale or rent on Zillow. This may be different from what's available on other websites or public sources.

