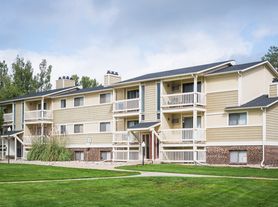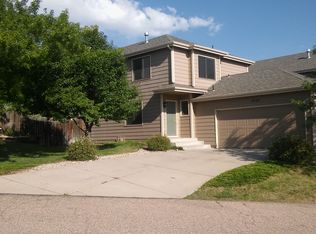Welcome to 2824 Fauborough Ct, a thoughtfully updated single-family home in a quiet cul-de-sac in Fort Collins! This move-in ready home features new interior and exterior paint, a brand-new HVAC system, a cozy gas fireplace, luxury vinyl plank throughout, a spacious 2-car garage, and a fully fenced backyard perfect for privacy and pets. Enjoy the convenience of walking to Scotch Pines Village Shopping Center, nearby parks and trails, and the neighborhood pool. Pets are welcome with owner approval (limit 2), with a $375 non-refundable fee per pet and $40/month pet rent; breed and weight restrictions apply. Tenants are responsible for lawn maintenance, snow removal, and all utilities, giving you full control over your home's upkeep. With its ideal location and modern updates, this home combines comfort, style, and convenience apply today!
12-24 month lease. No smoking allowed. Tenants are responsible for lawn maintenance, snow removal, and all utilities, Up to 2 pets are allowed.
House for rent
Accepts Zillow applications
$2,900/mo
2824 Fauborough Ct, Fort Collins, CO 80525
3beds
1,741sqft
Price may not include required fees and charges.
Single family residence
Available now
Dogs OK
Central air
In unit laundry
Attached garage parking
Forced air
What's special
Fully fenced backyardQuiet cul-de-sacCozy gas fireplaceBrand-new hvac system
- 4 days |
- -- |
- -- |
Travel times
Facts & features
Interior
Bedrooms & bathrooms
- Bedrooms: 3
- Bathrooms: 2
- Full bathrooms: 2
Heating
- Forced Air
Cooling
- Central Air
Appliances
- Included: Dishwasher, Dryer, Freezer, Microwave, Oven, Refrigerator, Washer
- Laundry: In Unit
Features
- Flooring: Hardwood
Interior area
- Total interior livable area: 1,741 sqft
Property
Parking
- Parking features: Attached
- Has attached garage: Yes
- Details: Contact manager
Features
- Exterior features: Heating system: Forced Air, No Utilities included in rent
Details
- Parcel number: 8730210136
Construction
Type & style
- Home type: SingleFamily
- Property subtype: Single Family Residence
Community & HOA
Location
- Region: Fort Collins
Financial & listing details
- Lease term: 1 Year
Price history
| Date | Event | Price |
|---|---|---|
| 10/16/2025 | Listed for rent | $2,900+38.1%$2/sqft |
Source: Zillow Rentals | ||
| 8/15/2025 | Sold | $495,000-6.1%$284/sqft |
Source: | ||
| 7/30/2025 | Pending sale | $527,000$303/sqft |
Source: | ||
| 7/25/2025 | Price change | $527,000-1.5%$303/sqft |
Source: | ||
| 7/12/2025 | Price change | $535,000-2.4%$307/sqft |
Source: | ||

