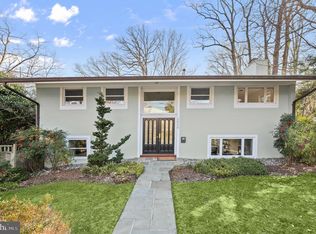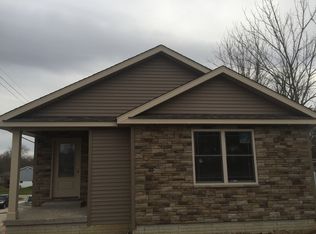Sold for $2,002,000 on 07/09/24
$2,002,000
2824 Ellicott St NW, Washington, DC 20008
6beds
4,643sqft
Single Family Residence
Built in 1959
0.33 Acres Lot
$1,928,400 Zestimate®
$431/sqft
$8,258 Estimated rent
Home value
$1,928,400
$1.83M - $2.02M
$8,258/mo
Zestimate® history
Loading...
Owner options
Explore your selling options
What's special
Offers Due Wednesday, June 12th by 12:00 noon. Welcome to this light filled and expansive split level home, with spacious rooms throughout providing ample entertaining space both indoors and out, including a tree-house and whole home generator too! The warm and inviting main level sunroom/family room overlooks lush colorful landscaped gardens and an expansive slate patio. The table space kitchen looks directly out onto the outdoor slate patio and gardens. This warm and inviting home has all of the right rooms sited with views of the stunning outdoors from almost every room in the residence! A formal living room, separate dining room, family room/sunroom, and table space kitchen welcome you on the main level. Up a few steps one finds three spacious bedrooms and two full baths. On the top level of the home a spacious bedroom/office/library with full bath provides an alternate fourth bedroom, playroom or home office. From the main level going downstairs one finds a second grand family room with fireplace, bedroom #5 or home office with built ins, bedroom #6 and a full bath. Three additional rooms complete the basement level to be used as a study, art room, wine cellar, storage or more. This lower level also offers the laundry room and two car attached garage with huge driveway parking for four more cars completing this generous split level floorplan. A total of 6 bedrooms and 4 baths plus ample storage rooms and hobby rooms with two car attached garage, all sited on a lovely landscaped lot with large flagstone terrace. Welcome home!
Zillow last checked: 8 hours ago
Listing updated: July 09, 2024 at 05:56am
Listed by:
Nancy Itteilag 202-905-7762,
Washington Fine Properties, LLC,
Co-Listing Agent: Christopher E Itteilag 301-633-8182,
Washington Fine Properties, LLC
Bought with:
James Koppersmith, SP98368635
Corcoran McEnearney
Source: Bright MLS,MLS#: DCDC2139446
Facts & features
Interior
Bedrooms & bathrooms
- Bedrooms: 6
- Bathrooms: 4
- Full bathrooms: 4
Basement
- Area: 1032
Heating
- Forced Air, Zoned, Baseboard, Natural Gas
Cooling
- Central Air, Electric
Appliances
- Included: Cooktop, Dishwasher, Disposal, Exhaust Fan, Oven, Refrigerator, Stainless Steel Appliance(s), Washer, Dryer, Gas Water Heater
- Laundry: Has Laundry, In Basement, Lower Level
Features
- Attic, Breakfast Area, Built-in Features, Ceiling Fan(s), Family Room Off Kitchen, Floor Plan - Traditional, Open Floorplan, Formal/Separate Dining Room, Eat-in Kitchen, Kitchen - Table Space, Recessed Lighting, Upgraded Countertops
- Flooring: Hardwood, Ceramic Tile, Carpet, Wood
- Basement: Garage Access,Heated,Improved,Partially Finished,Walk-Out Access
- Number of fireplaces: 1
Interior area
- Total structure area: 6,044
- Total interior livable area: 4,643 sqft
- Finished area above ground: 4,052
- Finished area below ground: 591
Property
Parking
- Total spaces: 2
- Parking features: Garage Faces Front, Concrete, Attached, Driveway
- Attached garage spaces: 2
- Has uncovered spaces: Yes
Accessibility
- Accessibility features: Other
Features
- Levels: Multi/Split,Four
- Stories: 4
- Patio & porch: Terrace
- Exterior features: Extensive Hardscape, Other
- Pool features: None
- Fencing: Partial
- Has view: Yes
- View description: Garden, Panoramic, Scenic Vista
Lot
- Size: 0.33 Acres
- Features: Front Yard, Landscaped, Premium, Rear Yard, Urban Land-Brandywine
Details
- Additional structures: Above Grade, Below Grade
- Parcel number: 2272//0022
- Zoning: 0000
- Special conditions: Standard
Construction
Type & style
- Home type: SingleFamily
- Property subtype: Single Family Residence
Materials
- Brick
- Foundation: Brick/Mortar
- Roof: Composition
Condition
- Very Good
- New construction: No
- Year built: 1959
- Major remodel year: 2012
Utilities & green energy
- Sewer: Public Sewer
- Water: Public
- Utilities for property: Natural Gas Available, Electricity Available, Cable Available
Community & neighborhood
Security
- Security features: Smoke Detector(s)
Location
- Region: Washington
- Subdivision: Forest Hills
Other
Other facts
- Listing agreement: Exclusive Right To Sell
- Listing terms: Cash,Conventional
- Ownership: Fee Simple
Price history
| Date | Event | Price |
|---|---|---|
| 12/3/2025 | Listing removed | $1,995,000$430/sqft |
Source: | ||
| 10/29/2025 | Price change | $1,995,000-5%$430/sqft |
Source: | ||
| 10/3/2025 | Listed for sale | $2,100,000+4.9%$452/sqft |
Source: | ||
| 7/9/2024 | Sold | $2,002,000+0.3%$431/sqft |
Source: | ||
| 6/12/2024 | Pending sale | $1,997,000$430/sqft |
Source: | ||
Public tax history
| Year | Property taxes | Tax assessment |
|---|---|---|
| 2025 | $17,500 +16.3% | $2,058,830 +10.8% |
| 2024 | $15,050 +3.5% | $1,857,680 +3.5% |
| 2023 | $14,537 +1.8% | $1,794,280 +2% |
Find assessor info on the county website
Neighborhood: Forest Hills
Nearby schools
GreatSchools rating
- 10/10Murch Elementary SchoolGrades: PK-5Distance: 0.6 mi
- 9/10Deal Middle SchoolGrades: 6-8Distance: 0.9 mi
- 7/10Jackson-Reed High SchoolGrades: 9-12Distance: 1.1 mi
Schools provided by the listing agent
- District: District Of Columbia Public Schools
Source: Bright MLS. This data may not be complete. We recommend contacting the local school district to confirm school assignments for this home.
Sell for more on Zillow
Get a free Zillow Showcase℠ listing and you could sell for .
$1,928,400
2% more+ $38,568
With Zillow Showcase(estimated)
$1,966,968
