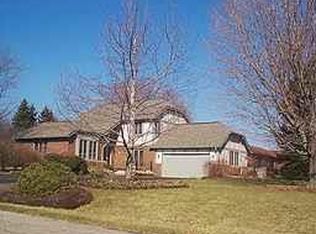Want country living but want to be close to town and the interstate? Well, this is it! Come home to this all brick 1,700+ sf 3 bedroom, 2 bath ranch on nearly a half-acre lot. This home features an open GR/Kitchen concept with a masonry wood fireplace, a formal dining room/flex room and a large sun room off of the kitchen. The backyard is completely fence and offers a double gate that leads directly to a gravel pad with RV hook up. Two additional storage barns are at the rear of the property, new soffits, gutters and more!
This property is off market, which means it's not currently listed for sale or rent on Zillow. This may be different from what's available on other websites or public sources.
