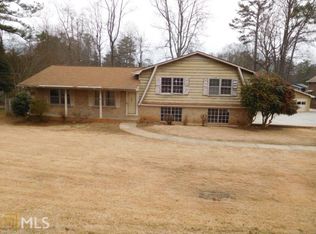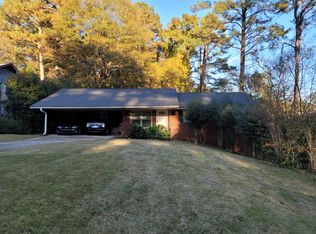Closed
$349,900
2824 Concord Dr, Decatur, GA 30033
3beds
1,118sqft
Single Family Residence
Built in 1959
0.27 Acres Lot
$343,600 Zestimate®
$313/sqft
$1,966 Estimated rent
Home value
$343,600
$313,000 - $378,000
$1,966/mo
Zestimate® history
Loading...
Owner options
Explore your selling options
What's special
Your shoulders will move away from your ears as you turn onto Concord Dr. Its tree lined entry makes you feel like you're moments away from arriving at a mountain retreat. The sellers recently renovated the kitchen, bathroom and opened up the living space to make their own slice of heaven. They loved the backyard and enjoyed having Atlanta Braves named chickens! The home is light filled with gorgeous hardwoods and the ultimate bonus - a full basement ready for hobbies, hanging and storage. Use the carport to park or for outdoor living space that extends to the fantastic deck.
Zillow last checked: 8 hours ago
Listing updated: January 20, 2025 at 07:13am
Listed by:
Timothy Cox 404-931-7611,
Keller Williams Realty,
JoJo Gilbert-Ross 404-547-8542,
Keller Williams Realty
Bought with:
Erica Woodford, 374897
Keller Knapp, Inc
Source: GAMLS,MLS#: 10405609
Facts & features
Interior
Bedrooms & bathrooms
- Bedrooms: 3
- Bathrooms: 2
- Full bathrooms: 1
- 1/2 bathrooms: 1
- Main level bathrooms: 1
- Main level bedrooms: 3
Kitchen
- Features: Breakfast Area, Kitchen Island
Heating
- Forced Air, Natural Gas
Cooling
- Ceiling Fan(s), Central Air
Appliances
- Included: Dishwasher, Disposal, Refrigerator
- Laundry: In Basement
Features
- Master On Main Level, Roommate Plan
- Flooring: Hardwood
- Windows: Double Pane Windows
- Basement: Daylight,Exterior Entry,Full,Unfinished
- Has fireplace: No
- Common walls with other units/homes: No Common Walls
Interior area
- Total structure area: 1,118
- Total interior livable area: 1,118 sqft
- Finished area above ground: 1,118
- Finished area below ground: 0
Property
Parking
- Parking features: Carport
- Has carport: Yes
Features
- Levels: One
- Stories: 1
- Patio & porch: Deck
- Fencing: Fenced
- Body of water: None
Lot
- Size: 0.27 Acres
- Features: Level
- Residential vegetation: Wooded
Details
- Additional structures: Shed(s)
- Parcel number: 18 100 08 018
Construction
Type & style
- Home type: SingleFamily
- Architectural style: Brick 4 Side,Ranch
- Property subtype: Single Family Residence
Materials
- Brick
- Roof: Composition
Condition
- Resale
- New construction: No
- Year built: 1959
Utilities & green energy
- Sewer: Public Sewer
- Water: Public
- Utilities for property: High Speed Internet, None
Community & neighborhood
Community
- Community features: Near Public Transport
Location
- Region: Decatur
- Subdivision: Laurel Heights
HOA & financial
HOA
- Has HOA: No
- Services included: None
Other
Other facts
- Listing agreement: Exclusive Agency
Price history
| Date | Event | Price |
|---|---|---|
| 1/16/2025 | Sold | $349,900$313/sqft |
Source: | ||
| 12/25/2024 | Pending sale | $349,900$313/sqft |
Source: | ||
| 12/4/2024 | Price change | $349,900-5.4%$313/sqft |
Source: | ||
| 11/1/2024 | Listed for sale | $370,000+71.4%$331/sqft |
Source: | ||
| 8/1/2017 | Sold | $215,900-1.8%$193/sqft |
Source: | ||
Public tax history
| Year | Property taxes | Tax assessment |
|---|---|---|
| 2025 | $6,125 +68.4% | $129,840 +5.4% |
| 2024 | $3,638 +19.9% | $123,240 -1% |
| 2023 | $3,033 -0.3% | $124,480 +24.7% |
Find assessor info on the county website
Neighborhood: 30033
Nearby schools
GreatSchools rating
- 5/10Mclendon Elementary SchoolGrades: PK-5Distance: 0.6 mi
- 5/10Druid Hills Middle SchoolGrades: 6-8Distance: 0.9 mi
- 6/10Druid Hills High SchoolGrades: 9-12Distance: 2.6 mi
Schools provided by the listing agent
- Elementary: Mclendon
- Middle: Druid Hills
- High: Druid Hills
Source: GAMLS. This data may not be complete. We recommend contacting the local school district to confirm school assignments for this home.
Get a cash offer in 3 minutes
Find out how much your home could sell for in as little as 3 minutes with a no-obligation cash offer.
Estimated market value$343,600
Get a cash offer in 3 minutes
Find out how much your home could sell for in as little as 3 minutes with a no-obligation cash offer.
Estimated market value
$343,600

