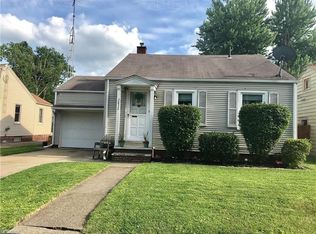Sold for $115,000
$115,000
2824 Abbott Pl NW, Canton, OH 44708
3beds
1,120sqft
Single Family Residence
Built in 1940
5,427.58 Square Feet Lot
$126,300 Zestimate®
$103/sqft
$1,189 Estimated rent
Home value
$126,300
$111,000 - $140,000
$1,189/mo
Zestimate® history
Loading...
Owner options
Explore your selling options
What's special
Affordable living starts here in this 3 bedroom ranch full of character and potential! Archways lead from the vestibule entry into a comfortable living room with a decorative fireplace and a dining room featuring chair rail detail, both with hardwood floors under the carpet. The kitchen includes appliances and a brick accent wall that adds a touch of charm. All three bedrooms are nicely sized with shared use of the full bath. Downstairs, you’ll find laundry hookups, a utility sink, and plenty of storage. The landscaped yard and detached one car garage add to the appeal. With a newer roof, siding, and windows, some simple cosmetic updates will go a long way. Call today to take a look!
Zillow last checked: 8 hours ago
Listing updated: June 16, 2025 at 06:09am
Listing Provided by:
Jose Medina jose@josesellshomes.com330-595-9811,
Keller Williams Legacy Group Realty
Bought with:
Alexis Deluca, 2022004711
Keller Williams Legacy Group Realty
Source: MLS Now,MLS#: 5122562 Originating MLS: Stark Trumbull Area REALTORS
Originating MLS: Stark Trumbull Area REALTORS
Facts & features
Interior
Bedrooms & bathrooms
- Bedrooms: 3
- Bathrooms: 1
- Full bathrooms: 1
- Main level bathrooms: 1
- Main level bedrooms: 2
Bedroom
- Description: WIC 11x5,Flooring: Carpet
- Features: Walk-In Closet(s)
- Level: First
- Dimensions: 19 x 11
Bedroom
- Description: Flooring: Carpet
- Level: First
- Dimensions: 10 x 10
Bedroom
- Description: Flooring: Hardwood
- Level: First
- Dimensions: 10 x 10
Dining room
- Description: Flooring: Carpet
- Level: First
- Dimensions: 11 x 7
Kitchen
- Description: Flooring: Luxury Vinyl Tile
- Level: First
- Dimensions: 10 x 7
Living room
- Description: Flooring: Carpet
- Features: Fireplace
- Level: First
- Dimensions: 18 x 11
Heating
- Forced Air, Gas
Cooling
- Attic Fan, Central Air
Appliances
- Included: Dryer, Range, Refrigerator, Washer
- Laundry: In Basement
Features
- Basement: Full,Storage Space,Unfinished
- Number of fireplaces: 1
- Fireplace features: Decorative, Living Room
Interior area
- Total structure area: 1,120
- Total interior livable area: 1,120 sqft
- Finished area above ground: 1,120
Property
Parking
- Total spaces: 1
- Parking features: Driveway, Detached, Garage
- Garage spaces: 1
Features
- Levels: One
- Stories: 1
- Patio & porch: Front Porch, Patio
Lot
- Size: 5,427 sqft
Details
- Parcel number: 00222897
- Special conditions: Standard
Construction
Type & style
- Home type: SingleFamily
- Architectural style: Ranch
- Property subtype: Single Family Residence
Materials
- Vinyl Siding
- Roof: Asphalt,Fiberglass
Condition
- Year built: 1940
Utilities & green energy
- Sewer: Public Sewer
- Water: Public
Community & neighborhood
Location
- Region: Canton
Price history
| Date | Event | Price |
|---|---|---|
| 6/10/2025 | Sold | $115,000+4.6%$103/sqft |
Source: | ||
| 6/6/2025 | Pending sale | $109,900$98/sqft |
Source: | ||
| 5/17/2025 | Contingent | $109,900$98/sqft |
Source: | ||
| 5/14/2025 | Listed for sale | $109,900$98/sqft |
Source: | ||
Public tax history
| Year | Property taxes | Tax assessment |
|---|---|---|
| 2024 | $1,414 +8.1% | $33,110 +51.3% |
| 2023 | $1,309 +2.9% | $21,880 |
| 2022 | $1,272 -1% | $21,880 |
Find assessor info on the county website
Neighborhood: Westbrook
Nearby schools
GreatSchools rating
- 4/10Clarendon Elementary SchoolGrades: 4-6Distance: 0.5 mi
- NALehman Middle SchoolGrades: 6-8Distance: 0.2 mi
- 3/10Mckinley High SchoolGrades: 9-12Distance: 0.7 mi
Schools provided by the listing agent
- District: Canton CSD - 7602
Source: MLS Now. This data may not be complete. We recommend contacting the local school district to confirm school assignments for this home.
Get a cash offer in 3 minutes
Find out how much your home could sell for in as little as 3 minutes with a no-obligation cash offer.
Estimated market value$126,300
Get a cash offer in 3 minutes
Find out how much your home could sell for in as little as 3 minutes with a no-obligation cash offer.
Estimated market value
$126,300
