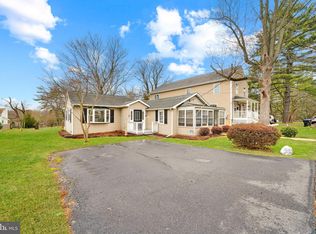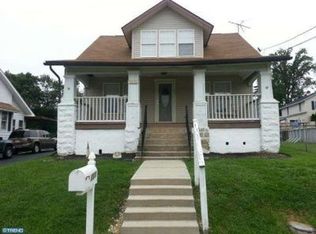Sold for $450,000 on 12/28/23
$450,000
2824 5th Ave, Upper Chichester, PA 19061
4beds
2,620sqft
Single Family Residence
Built in 1940
0.48 Acres Lot
$484,900 Zestimate®
$172/sqft
$3,024 Estimated rent
Home value
$484,900
$461,000 - $509,000
$3,024/mo
Zestimate® history
Loading...
Owner options
Explore your selling options
What's special
Dare to compare the features in this stunning New Construction home with 4 bedrooms and 2.5 baths! This custom beauty awaits specific selections to make this your dream home. The builders attention to detail and unique features make this a true one of a kind gem. This gorgeous new home has left no stone unturned. The builder has thought of everything!! Enter this spectacular home from your country style front porch leading to a large great room. The open floor plan leads to an oversized gourmet kitchen with beautiful granite countertops, island, and breakfast bar with brand new stainless steel appliances. The 2nd floor features 4 large bedrooms with a huge master suite with private deck, master bath, and a huge walk-in closet. The second floor also features a hall bath and 2nd floor laundry. Additional new construction features: engineered hardwood floors throughout the 1st and 2nd floor, all new windows, all new pex plumbing, all new electric, brand new roof, and new HVAC, heat pump, detached garage, huge new driveway with 6+ parking on a large flat lot. The walk out basement is a blank slate ready to be made into whatever fits your needs: additional living area, gym, office, bedroom or man cave. All this on a cul de sac plus easy access to all major highways.
Zillow last checked: 8 hours ago
Listing updated: December 28, 2023 at 04:02pm
Listed by:
Tara Woolery 484-433-3791,
Coldwell Banker Realty,
Co-Listing Agent: Warren Bittner 610-742-2195,
Coldwell Banker Realty
Bought with:
Beth Cusack, RS311535
Coldwell Banker Realty
Source: Bright MLS,MLS#: PADE2057204
Facts & features
Interior
Bedrooms & bathrooms
- Bedrooms: 4
- Bathrooms: 3
- Full bathrooms: 2
- 1/2 bathrooms: 1
- Main level bathrooms: 1
Basement
- Area: 0
Heating
- Hot Water, Electric
Cooling
- Heat Pump, Central Air, Electric
Appliances
- Included: Electric Water Heater
- Laundry: Upper Level
Features
- Flooring: Engineered Wood
- Basement: Unfinished,Combination,Rear Entrance
- Has fireplace: No
Interior area
- Total structure area: 2,620
- Total interior livable area: 2,620 sqft
- Finished area above ground: 2,620
- Finished area below ground: 0
Property
Parking
- Total spaces: 6
- Parking features: Garage Faces Side, Private, Asphalt, Detached, Driveway, On Street
- Garage spaces: 1
- Uncovered spaces: 5
Accessibility
- Accessibility features: None
Features
- Levels: Three
- Stories: 3
- Pool features: None
Lot
- Size: 0.48 Acres
- Dimensions: 72.00 x 188.00
Details
- Additional structures: Above Grade, Below Grade
- Parcel number: 09000120300
- Zoning: RESIDENTIAL
- Special conditions: Standard
Construction
Type & style
- Home type: SingleFamily
- Architectural style: Colonial
- Property subtype: Single Family Residence
Materials
- Vinyl Siding, Aluminum Siding
- Foundation: Block
- Roof: Shingle
Condition
- New construction: No
- Year built: 1940
- Major remodel year: 2023
Utilities & green energy
- Electric: 200+ Amp Service
- Sewer: Public Sewer
- Water: Public
Community & neighborhood
Location
- Region: Upper Chichester
- Subdivision: None Available
- Municipality: UPPER CHICHESTER TWP
Other
Other facts
- Listing agreement: Exclusive Right To Sell
- Listing terms: Cash,Conventional,FHA,VA Loan
- Ownership: Fee Simple
Price history
| Date | Event | Price |
|---|---|---|
| 12/28/2023 | Sold | $450,000$172/sqft |
Source: | ||
| 11/14/2023 | Contingent | $450,000$172/sqft |
Source: | ||
| 11/10/2023 | Listed for sale | $450,000$172/sqft |
Source: | ||
| 7/3/2023 | Listing removed | $450,000$172/sqft |
Source: | ||
| 6/21/2023 | Listed for sale | $450,000$172/sqft |
Source: | ||
Public tax history
| Year | Property taxes | Tax assessment |
|---|---|---|
| 2025 | $6,406 +2.2% | $188,690 |
| 2024 | $6,269 +3.3% | $188,690 |
| 2023 | $6,068 +2.5% | $188,690 |
Find assessor info on the county website
Neighborhood: Boothwyn
Nearby schools
GreatSchools rating
- 5/10Chichester Middle SchoolGrades: 5-8Distance: 0.6 mi
- 4/10Chichester Senior High SchoolGrades: 9-12Distance: 0.6 mi
- 8/10Hilltop El SchoolGrades: K-4Distance: 1.4 mi
Schools provided by the listing agent
- District: Chichester
Source: Bright MLS. This data may not be complete. We recommend contacting the local school district to confirm school assignments for this home.

Get pre-qualified for a loan
At Zillow Home Loans, we can pre-qualify you in as little as 5 minutes with no impact to your credit score.An equal housing lender. NMLS #10287.
Sell for more on Zillow
Get a free Zillow Showcase℠ listing and you could sell for .
$484,900
2% more+ $9,698
With Zillow Showcase(estimated)
$494,598
