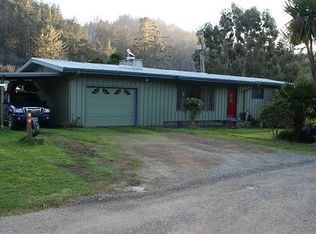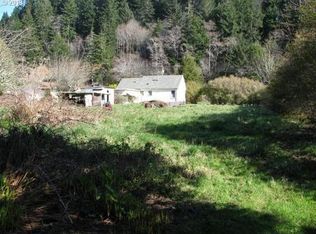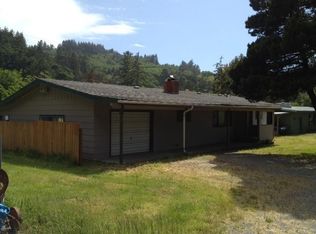Sold
$380,000
28230 Mateer Rd, Gold Beach, OR 97444
2beds
2,008sqft
Residential, Single Family Residence
Built in 1978
0.39 Acres Lot
$381,200 Zestimate®
$189/sqft
$2,162 Estimated rent
Home value
$381,200
Estimated sales range
Not available
$2,162/mo
Zestimate® history
Loading...
Owner options
Explore your selling options
What's special
Charming 2BR/1BA A-Frame Home Nestled on a Private Lane.Step into nostalgia with this beautifully crafted A-Frame home, perfectly placed at the end of the road for ultimate privacy. Embrace the lushness of greenery surrounding your sanctuary.Inside, discover a blend of timeless charm and modern functionality. Adorned with laminate floors, a vaulted tongue and groove ceiling with exposed beams, and a cozy woodstove, every corner exudes warmth and comfort.Stay comfortable year-round with a mini-split heating/cooling system, while abundant windows invite natural light to fill the space, creating a serene ambiance.Additional features include a detached 1-car garage, a separate mower/storage area, and a delightful 20 x 24 bonus room with a convenient half bath, offering endless possibilities for hobbies or guests.Step outside onto the spacious deck, partially covered for all-weather enjoyment, complete with a bank of storage nooks for your outdoor essentials. This could be your next home or retreat!
Zillow last checked: 8 hours ago
Listing updated: June 06, 2024 at 08:31am
Listed by:
Karen Kennedy 541-425-7494,
RE/MAX Ultimate Coastal Properties
Bought with:
Heather O'Connor, 201213465
RE/MAX Coast and Country
Source: RMLS (OR),MLS#: 24172649
Facts & features
Interior
Bedrooms & bathrooms
- Bedrooms: 2
- Bathrooms: 2
- Full bathrooms: 2
- Main level bathrooms: 2
Primary bedroom
- Features: Beamed Ceilings, Closet, Laminate Flooring
- Level: Main
- Area: 216
- Dimensions: 12 x 18
Bedroom 2
- Features: Beamed Ceilings, Loft, Vaulted Ceiling, Vinyl Floor
- Level: Upper
- Area: 360
- Dimensions: 15 x 24
Dining room
- Features: Beamed Ceilings, Laminate Flooring
- Level: Main
Kitchen
- Features: Dishwasher, Free Standing Range, Free Standing Refrigerator
- Level: Main
Living room
- Features: Beamed Ceilings, Ceiling Fan, Laminate Flooring, Vaulted Ceiling, Wood Stove
- Level: Main
- Area: 729
- Dimensions: 27 x 27
Heating
- Mini Split, Wood Stove
Cooling
- Has cooling: Yes
Appliances
- Included: Dishwasher, Free-Standing Range, Free-Standing Refrigerator, Range Hood, Electric Water Heater, Tank Water Heater
- Laundry: Laundry Room
Features
- Ceiling Fan(s), High Speed Internet, Vaulted Ceiling(s), Bathroom, Beamed Ceilings, Loft, Closet
- Flooring: Laminate, Vinyl
- Windows: Aluminum Frames, Double Pane Windows, Vinyl Frames
- Basement: Crawl Space
- Number of fireplaces: 1
- Fireplace features: Stove, Wood Burning, Wood Burning Stove
Interior area
- Total structure area: 2,008
- Total interior livable area: 2,008 sqft
Property
Parking
- Total spaces: 1
- Parking features: Driveway, Off Street, Garage Door Opener, Detached
- Garage spaces: 1
- Has uncovered spaces: Yes
Accessibility
- Accessibility features: Main Floor Bedroom Bath, Minimal Steps, Accessibility
Features
- Stories: 2
- Patio & porch: Covered Deck, Deck
- Exterior features: Yard
- Has spa: Yes
- Spa features: Bath
- Has view: Yes
- View description: Seasonal, Territorial, Trees/Woods
Lot
- Size: 0.39 Acres
- Features: Cul-De-Sac, Gated, Level, Trees, SqFt 15000 to 19999
Details
- Additional structures: Outbuilding, SeparateLivingQuartersApartmentAuxLivingUnit
- Parcel number: R21605
- Zoning: R
Construction
Type & style
- Home type: SingleFamily
- Architectural style: A-Frame
- Property subtype: Residential, Single Family Residence
Materials
- Board & Batten Siding, Cedar, Other
- Foundation: Block, Stem Wall
- Roof: Metal
Condition
- Resale
- New construction: No
- Year built: 1978
Utilities & green energy
- Sewer: Septic Tank
- Water: Public
- Utilities for property: Cable Connected
Community & neighborhood
Location
- Region: Gold Beach
- Subdivision: Hunter Creek
Other
Other facts
- Listing terms: Cash,Conventional
- Road surface type: Paved
Price history
| Date | Event | Price |
|---|---|---|
| 6/6/2024 | Sold | $380,000+105.4%$189/sqft |
Source: | ||
| 8/27/2015 | Sold | $185,000+3.4%$92/sqft |
Source: | ||
| 5/16/2015 | Pending sale | $179,000$89/sqft |
Source: Pacific Coastal Real Estate #15010558 Report a problem | ||
| 4/30/2015 | Price change | $179,000-3.2%$89/sqft |
Source: Pacific Coastal Real Estate #15010558 Report a problem | ||
| 4/3/2015 | Listed for sale | $185,000+12.1%$92/sqft |
Source: Pacific Coastal Real Estate #15010558 Report a problem | ||
Public tax history
| Year | Property taxes | Tax assessment |
|---|---|---|
| 2024 | $2,413 +2.5% | $211,900 +3% |
| 2023 | $2,353 +8.1% | $205,730 +3% |
| 2022 | $2,176 +0.7% | $199,740 +3% |
Find assessor info on the county website
Neighborhood: 97444
Nearby schools
GreatSchools rating
- 4/10Riley Creek Elementary SchoolGrades: K-8Distance: 2.5 mi
- 6/10Gold Beach High SchoolGrades: 9-12Distance: 2.5 mi
Schools provided by the listing agent
- Elementary: Riley Creek
- Middle: Gold Beach Jr
- High: Gold Beach Sr
Source: RMLS (OR). This data may not be complete. We recommend contacting the local school district to confirm school assignments for this home.
Get pre-qualified for a loan
At Zillow Home Loans, we can pre-qualify you in as little as 5 minutes with no impact to your credit score.An equal housing lender. NMLS #10287.


