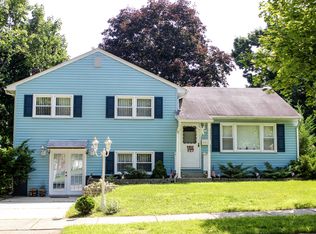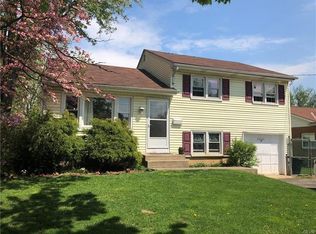Sold for $351,000
$351,000
2823 Westminster Rd, Bethlehem, PA 18017
3beds
1,324sqft
Single Family Residence
Built in 1954
7,579.44 Square Feet Lot
$363,900 Zestimate®
$265/sqft
$2,302 Estimated rent
Home value
$363,900
$328,000 - $404,000
$2,302/mo
Zestimate® history
Loading...
Owner options
Explore your selling options
What's special
*** MULTIPLE OFFERS RECEIVED. HIGHEST & BEST OFFERS DUE BY SUNDAY MAY 18th WITH A RESPONSE ON MONDAY MAY 19th *** Gorgeous Move-In Ready Split Level in the heart of Bethlehem! Located less than three miles from Routes 33, 22 and 78, This charming home offers 3 beds, 1.5 baths and over 1300 finished SqFt. The open concept first floor greets you with solid hardwood floors, fresh paint and new replacement windows providing an abundance of natural light throughout. The updated kitchen features granite countertops, tile backsplash, shaker-style cabinets and stainless steel appliances - center island is on wheel and will remain. The second floor lends an updated bathroom, 3 bedrooms with hardwood floors and plenty of closet space. The finished lower level comes with an extended family room, laundry/mud room, updated half-bath and garage access. Spend some time relaxing with friends and family in your spacious back yard with new 6' privacy fence or hanging out under your covered back patio enjoying some peace and quiet. PUBLIC UTILITIES! LOW TAXES! Close to shopping, dining, hospitals and so much more, this could be the perfect place to call HOME! Call today to schedule a private tour!
Zillow last checked: 8 hours ago
Listing updated: June 13, 2025 at 10:16am
Listed by:
AJ DePue 610-360-0891,
Win-Win Realty, Inc.
Bought with:
Brian T. Heslin, AB066249
BetterHomes&GardensRE/Cassidon
Source: GLVR,MLS#: 756862 Originating MLS: Lehigh Valley MLS
Originating MLS: Lehigh Valley MLS
Facts & features
Interior
Bedrooms & bathrooms
- Bedrooms: 3
- Bathrooms: 2
- Full bathrooms: 1
- 1/2 bathrooms: 1
Bedroom
- Level: Second
- Dimensions: 10.00 x 9.00
Bedroom
- Level: Second
- Dimensions: 13.00 x 10.00
Bedroom
- Level: Second
- Dimensions: 13.00 x 12.00
Dining room
- Level: First
- Dimensions: 12.00 x 9.00
Family room
- Level: Lower
- Dimensions: 16.00 x 11.00
Other
- Level: Second
- Dimensions: 9.00 x 5.00
Half bath
- Level: Lower
- Dimensions: 5.00 x 5.00
Kitchen
- Level: First
- Dimensions: 12.00 x 9.00
Laundry
- Level: Lower
- Dimensions: 16.00 x 9.00
Living room
- Level: First
- Dimensions: 18.00 x 12.00
Heating
- Electric, Forced Air
Cooling
- Central Air
Appliances
- Included: Dishwasher, Electric Dryer, Electric Oven, Electric Range, Electric Water Heater, Microwave, Refrigerator, Washer
- Laundry: Washer Hookup, Dryer Hookup, ElectricDryer Hookup, Lower Level
Features
- Dining Area, Separate/Formal Dining Room, Family Room Lower Level, Window Treatments
- Flooring: Carpet, Ceramic Tile, Hardwood
- Windows: Drapes
- Basement: Finished,Other,Walk-Out Access
Interior area
- Total interior livable area: 1,324 sqft
- Finished area above ground: 1,324
- Finished area below ground: 0
Property
Parking
- Total spaces: 1
- Parking features: Built In, Driveway, Garage, Off Street, On Street, Garage Door Opener
- Garage spaces: 1
- Has uncovered spaces: Yes
Features
- Levels: Multi/Split
- Stories: 3
- Patio & porch: Covered, Porch
- Exterior features: Fence, Porch
- Fencing: Yard Fenced
Lot
- Size: 7,579 sqft
- Features: Flat
Details
- Parcel number: M7SW3 8 15 0204
- Zoning: 04RS
- Special conditions: None
Construction
Type & style
- Home type: SingleFamily
- Architectural style: Split Level
- Property subtype: Single Family Residence
Materials
- Brick, Vinyl Siding
- Roof: Asphalt,Fiberglass
Condition
- Year built: 1954
Utilities & green energy
- Electric: 150 Amp Service, Circuit Breakers
- Sewer: Public Sewer
- Water: Public
Community & neighborhood
Community
- Community features: Curbs, Sidewalks
Location
- Region: Bethlehem
- Subdivision: Not in Development
Other
Other facts
- Listing terms: Cash,Conventional,FHA
- Ownership type: Fee Simple
Price history
| Date | Event | Price |
|---|---|---|
| 6/13/2025 | Sold | $351,000+8%$265/sqft |
Source: | ||
| 5/20/2025 | Pending sale | $324,900$245/sqft |
Source: PMAR #PM-132085 Report a problem | ||
| 5/13/2025 | Listed for sale | $324,900+41.9%$245/sqft |
Source: | ||
| 9/22/2017 | Sold | $229,000$173/sqft |
Source: | ||
| 8/18/2017 | Listed for sale | $229,000+89.3%$173/sqft |
Source: Northampton County Regional Realty LLC #554875 Report a problem | ||
Public tax history
| Year | Property taxes | Tax assessment |
|---|---|---|
| 2025 | $4,766 +2% | $52,700 |
| 2024 | $4,671 +0.3% | $52,700 |
| 2023 | $4,658 | $52,700 |
Find assessor info on the county website
Neighborhood: 18017
Nearby schools
GreatSchools rating
- 4/10Governor Wolf El SchoolGrades: K-5Distance: 0.2 mi
- 5/10East Hills Middle SchoolGrades: 6-8Distance: 0.7 mi
- 4/10Freedom High SchoolGrades: 9-12Distance: 0.7 mi
Schools provided by the listing agent
- District: Bethlehem
Source: GLVR. This data may not be complete. We recommend contacting the local school district to confirm school assignments for this home.
Get a cash offer in 3 minutes
Find out how much your home could sell for in as little as 3 minutes with a no-obligation cash offer.
Estimated market value$363,900
Get a cash offer in 3 minutes
Find out how much your home could sell for in as little as 3 minutes with a no-obligation cash offer.
Estimated market value
$363,900

