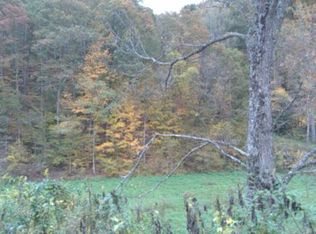This elegant 5 bedroom/4.5 bath home is an idyllic retreat just minutes from I-81. The main level has a chef's kitchen that includes double ovens, a 5-burner gas range, hardwood cabinetry, and a large walk-in pantry. The living room and dining room have arched entries that contribute to the open feel, along with crown molding and maple hardwood floors throughout. There are two master suites on this level, plus a spacious laundry room and a half bath. Just off the grand foyer is a lovely library/home office with built-in bookshelves and a tray ceiling. Upstairs there is a bedroom with its own bathroom, plus two more bedrooms with a Jack-and-Jill bath. There are two bonus rooms which could be used for a game room, craft room, guest bedroom: the possibilities are endless! Enjoy the beautiful Tennessee weather from the back yard. A bridge leads from the patio, across a beautifully landscaped goldfish pond, to the cozy fire pit. This house has a lot of extras, including a 2 car-garage, a gas fireplace, on-demand hot water, central vacuum, and a central media closet with RF Controls and a docking station to play your favorite music throughout the house. This gem is a must-see!
This property is off market, which means it's not currently listed for sale or rent on Zillow. This may be different from what's available on other websites or public sources.

