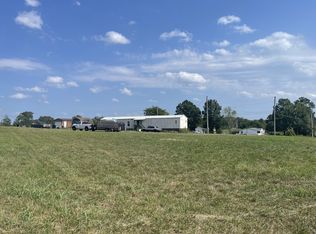Sold for $827,900
$827,900
2823 Tyree Chapel Rd, Franklin, KY 42134
5beds
3,690sqft
Single Family Residence
Built in 1996
26.83 Acres Lot
$849,500 Zestimate®
$224/sqft
$2,561 Estimated rent
Home value
$849,500
Estimated sales range
Not available
$2,561/mo
Zestimate® history
Loading...
Owner options
Explore your selling options
What's special
This stately home sits on 26.83 acres on the KY-TN state line. 5 bedrooms 2 full baths with 2 half baths. Bonus room is used as a bedroom. Features solid surface cabinet tops, large primary bedroom with large bath. Detached garage/shop, barn, and an additional home on the property (2 bedroom, 1 bath).
Zillow last checked: 8 hours ago
Listing updated: January 02, 2026 at 09:53pm
Listed by:
Teresa F Perkins 270-776-0926,
CB/The Advantage Realtor Group
Bought with:
Larry Jernigan, 223888
CB/The Advantage Realtor Group
Source: RASK,MLS#: RA20245411
Facts & features
Interior
Bedrooms & bathrooms
- Bedrooms: 5
- Bathrooms: 4
- Full bathrooms: 2
- Partial bathrooms: 2
- Main level bathrooms: 3
- Main level bedrooms: 2
Primary bedroom
- Level: Main
- Area: 374.46
- Dimensions: 19.71 x 19
Bedroom 2
- Level: Main
- Area: 215.23
- Dimensions: 13.42 x 16.04
Bedroom 3
- Level: Upper
- Area: 215.23
- Dimensions: 13.42 x 16.04
Bedroom 4
- Level: Upper
- Area: 164.35
- Dimensions: 13.42 x 12.25
Bedroom 5
- Level: Upper
- Area: 377.46
- Dimensions: 22.04 x 17.13
Primary bathroom
- Level: Main
- Area: 226.5
- Dimensions: 18 x 12.58
Bathroom
- Features: Separate Shower
Dining room
- Level: Main
- Area: 286.08
- Dimensions: 17.83 x 16.04
Family room
- Level: Main
- Area: 417.74
- Dimensions: 22.08 x 18.92
Kitchen
- Level: Main
- Area: 185.6
- Dimensions: 13.42 x 13.83
Heating
- Heat Pump, Electric
Cooling
- Central Air
Appliances
- Included: Built In Wall Oven, Cooktop, Dishwasher, Double Oven, Microwave, Refrigerator, Electric Water Heater
- Laundry: Laundry Room
Features
- Ceiling Fan(s), Chandelier, Closet Light(s), Tray Ceiling(s), Walk-In Closet(s), Walls (Dry Wall), Formal Dining Room
- Flooring: Carpet, Hardwood
- Doors: Insulated Doors
- Windows: Vinyl Frame, Blinds
- Basement: None
- Attic: Storage
- Number of fireplaces: 1
- Fireplace features: 1, Propane
Interior area
- Total structure area: 3,690
- Total interior livable area: 3,690 sqft
Property
Parking
- Total spaces: 2
- Parking features: Attached, Detached, Auto Door Opener, Garage Door Opener, Garage Faces Side
- Attached garage spaces: 2
- Has uncovered spaces: Yes
Accessibility
- Accessibility features: None
Features
- Levels: Two
- Patio & porch: Covered Front Porch, Patio
- Exterior features: Aggregate Walks, Basketeball Goal, Landscaping, Mature Trees
- Has spa: Yes
- Spa features: Bath
- Fencing: None
Lot
- Size: 26.83 Acres
- Dimensions: 835x893x756x496x1637
- Features: Rural Property, Wooded
Details
- Additional structures: Barn(s)
- Parcel number: 0440000022.00
Construction
Type & style
- Home type: SingleFamily
- Architectural style: Traditional
- Property subtype: Single Family Residence
Materials
- Brick
- Foundation: Block
- Roof: Dimensional
Condition
- Year built: 1996
Utilities & green energy
- Sewer: Septic Tank
- Water: County
- Utilities for property: Electricity Available
Community & neighborhood
Security
- Security features: Security System, Smoke Detector(s)
Location
- Region: Franklin
- Subdivision: None
Other
Other facts
- Price range: $827.9K - $827.9K
Price history
| Date | Event | Price |
|---|---|---|
| 1/3/2025 | Sold | $827,900+0.4%$224/sqft |
Source: | ||
| 11/27/2024 | Pending sale | $824,900$224/sqft |
Source: | ||
| 11/11/2024 | Contingent | $824,900$224/sqft |
Source: | ||
| 11/11/2024 | Listed for sale | $824,900$224/sqft |
Source: | ||
| 10/31/2024 | Pending sale | $824,900$224/sqft |
Source: | ||
Public tax history
| Year | Property taxes | Tax assessment |
|---|---|---|
| 2022 | $2,419 +0.8% | $317,000 |
| 2021 | $2,400 -1.4% | $317,000 |
| 2020 | $2,434 -1.9% | $317,000 |
Find assessor info on the county website
Neighborhood: 42134
Nearby schools
GreatSchools rating
- 8/10Simpson Elementary SchoolGrades: 1-3Distance: 5.5 mi
- 6/10Franklin-Simpson Middle SchoolGrades: 6-8Distance: 5.5 mi
- 7/10Franklin-Simpson High SchoolGrades: 9-12Distance: 5.5 mi
Schools provided by the listing agent
- Elementary: Franklin Simpson
- Middle: Franklin Simpson
- High: Franklin Simpson
Source: RASK. This data may not be complete. We recommend contacting the local school district to confirm school assignments for this home.
Get pre-qualified for a loan
At Zillow Home Loans, we can pre-qualify you in as little as 5 minutes with no impact to your credit score.An equal housing lender. NMLS #10287.
