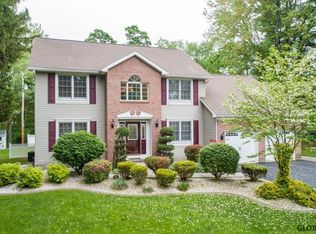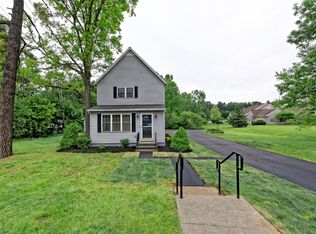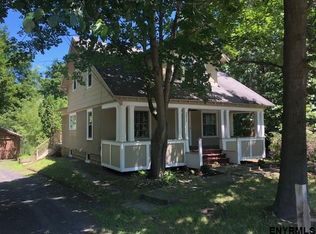Closed
$366,000
2823 Troy Schenectady Road, Schenectady, NY 12309
4beds
1,888sqft
Single Family Residence, Residential
Built in 1899
0.54 Acres Lot
$410,500 Zestimate®
$194/sqft
$2,769 Estimated rent
Home value
$410,500
$390,000 - $431,000
$2,769/mo
Zestimate® history
Loading...
Owner options
Explore your selling options
What's special
Beautiful & spacious 4-bedroom, 3-bath home, nestled in the esteemed Niskayuna school district. Situated on a sprawling half-acre corner lot, this home has modern and new amenities galore! Spacious and open perfect for entertaining, offering a dazzling new kitchen, complete with a ceramic backsplash, granite countertops, and a functional island. First floor bedroom and new full ceramic tiled bath. 2nd floor offers primary bedroom with primary new bath. Additional 2 bedrooms and 3 full new bath. Gleaming new hardwood floors, new carpet, and sophisticated crown molding enhanced by ample recessed lighting. Experience serenity in the spacious 3-season room, providing picturesque views of the expansive yard. & generous deck adorned with a charming pergola. Finished basement and 2-car garage.
Zillow last checked: 8 hours ago
Listing updated: June 12, 2025 at 11:30am
Listed by:
Christine M Serafini 518-514-8830,
Miranda Real Estate Group Inc
Bought with:
Mariana DeLuca, 10301219166
Core Real Estate Team
Source: Global MLS,MLS#: 202324906
Facts & features
Interior
Bedrooms & bathrooms
- Bedrooms: 4
- Bathrooms: 3
- Full bathrooms: 3
Primary bedroom
- Level: Second
Bedroom
- Level: First
Bedroom
- Level: First
Bedroom
- Level: Second
Primary bathroom
- Level: Second
Full bathroom
- Level: First
Full bathroom
- Level: Second
Other
- Level: First
Dining room
- Level: First
Kitchen
- Level: First
Laundry
- Level: First
Living room
- Level: First
Heating
- Hot Water
Cooling
- None
Appliances
- Included: Dishwasher, Microwave, Oven, Range, Refrigerator
Features
- Ceiling Fan(s), Walk-In Closet(s), Built-in Features, Ceramic Tile Bath, Crown Molding, Eat-in Kitchen, Kitchen Island
- Flooring: Carpet, Ceramic Tile, Hardwood
- Basement: Finished,Full
Interior area
- Total structure area: 1,888
- Total interior livable area: 1,888 sqft
- Finished area above ground: 1,888
- Finished area below ground: 0
Property
Parking
- Total spaces: 6
- Parking features: Attached
- Garage spaces: 2
Features
- Patio & porch: Side Porch, Deck
- Exterior features: Other, Lighting
Lot
- Size: 0.54 Acres
- Features: Level, Corner Lot
Details
- Additional structures: Pergola, Garage(s)
- Parcel number: 422400 61.11214.1
- Special conditions: Standard
Construction
Type & style
- Home type: SingleFamily
- Architectural style: Traditional
- Property subtype: Single Family Residence, Residential
Materials
- Vinyl Siding
- Roof: Slate
Condition
- New construction: No
- Year built: 1899
Utilities & green energy
- Electric: Circuit Breakers
- Sewer: Public Sewer
- Water: Public
Community & neighborhood
Location
- Region: Niskayuna
Price history
| Date | Event | Price |
|---|---|---|
| 12/19/2023 | Sold | $366,000-3.2%$194/sqft |
Source: | ||
| 10/28/2023 | Contingent | $378,000$200/sqft |
Source: NY State MLS #11207423 Report a problem | ||
| 10/27/2023 | Pending sale | $378,000$200/sqft |
Source: | ||
| 10/16/2023 | Price change | $378,000-1.8%$200/sqft |
Source: | ||
| 10/2/2023 | Price change | $384,900-1.3%$204/sqft |
Source: | ||
Public tax history
| Year | Property taxes | Tax assessment |
|---|---|---|
| 2024 | -- | $195,000 +9.6% |
| 2023 | -- | $178,000 |
| 2022 | -- | $178,000 -19.1% |
Find assessor info on the county website
Neighborhood: Merlin Park
Nearby schools
GreatSchools rating
- 7/10Birchwood Elementary SchoolGrades: K-5Distance: 0.5 mi
- 7/10Iroquois Middle SchoolGrades: 6-8Distance: 1.6 mi
- 9/10Niskayuna High SchoolGrades: 9-12Distance: 3.7 mi
Schools provided by the listing agent
- High: Niskayuna
Source: Global MLS. This data may not be complete. We recommend contacting the local school district to confirm school assignments for this home.


