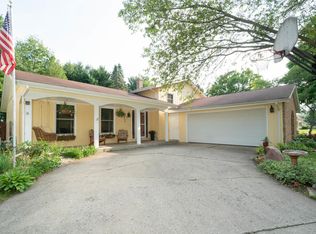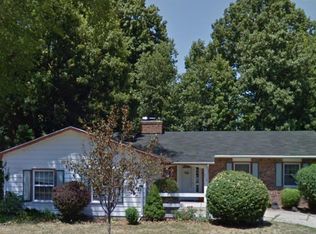Sold
$400,000
2823 Tattersall Rd, Portage, MI 49024
4beds
2,413sqft
Single Family Residence
Built in 1969
0.3 Acres Lot
$404,600 Zestimate®
$166/sqft
$2,809 Estimated rent
Home value
$404,600
Estimated sales range
Not available
$2,809/mo
Zestimate® history
Loading...
Owner options
Explore your selling options
What's special
Move-in-ready 4-bedroom, 3.5-bath home nestled in the heart of Portage, ideally located just minutes from schools, walking trails, & the Shannondale swimming pool & tennis courts. This home has been beautifully updated throughout, showcasing fresh paint, new flooring, updated lighting, a remodeled kitchen, & so much more! A spacious entryway welcomes you inside & opens to the bright & airy formal living room. The kitchen serves as the hub of this home, featuring a center island/snack bar with butcher block countertop, stylish cabinetry, sleek backsplash, & stainless steel appliances. The family room offers a cozy gas log fireplace with brick surround & French doors that open to a 4-seasons room, perfect for year-round enjoyment. Upstairs, the primary suite includes dual closets & a private ensuite bath. 3 additional bedrooms, including one with an attached half bath, along with a family bath, complete the 2nd floor. The basement offers a finished rec space, laundry & ample storage space throughout. Step outside to the fully fenced backyard, where you'll find a covered deck & brick patio, ideal for entertaining. The attached 2-car garage boasts a brand-new door & ceiling. Additional features include a new high-efficiency furnace & AC, updated plumbing fixtures, new insulation, updated exterior lighting, & shared stock in Shannondale-Mahogany Swim Club. Don't miss out on this rare find in the award-winning Portage School District!
Zillow last checked: 8 hours ago
Listing updated: June 27, 2025 at 01:15pm
Listed by:
Patrick L McCullough 269-808-2561,
RE/MAX Advantage,
Pamella M Knapp 269-488-6561,
RE/MAX Advantage
Bought with:
Robin N Morren
616 Realty LLC
Source: MichRIC,MLS#: 25015010
Facts & features
Interior
Bedrooms & bathrooms
- Bedrooms: 4
- Bathrooms: 4
- Full bathrooms: 3
- 1/2 bathrooms: 1
Heating
- Forced Air
Cooling
- Central Air
Appliances
- Included: Dishwasher, Dryer, Microwave, Range, Refrigerator, Washer, Water Softener Owned
- Laundry: In Basement
Features
- Ceiling Fan(s)
- Flooring: Wood
- Windows: Insulated Windows
- Basement: Full
- Number of fireplaces: 1
- Fireplace features: Family Room, Gas Log
Interior area
- Total structure area: 2,125
- Total interior livable area: 2,413 sqft
- Finished area below ground: 288
Property
Parking
- Total spaces: 2
- Parking features: Attached, Garage Door Opener
- Garage spaces: 2
Features
- Stories: 2
Lot
- Size: 0.30 Acres
- Dimensions: 100 x 132
- Features: Ground Cover, Shrubs/Hedges
Details
- Parcel number: 3907140009O
Construction
Type & style
- Home type: SingleFamily
- Architectural style: Traditional
- Property subtype: Single Family Residence
Materials
- Aluminum Siding, Brick
- Roof: Composition
Condition
- New construction: No
- Year built: 1969
Utilities & green energy
- Sewer: Public Sewer, Storm Sewer
- Water: Public
- Utilities for property: Phone Available, Natural Gas Available, Electricity Available, Cable Available, Natural Gas Connected, Cable Connected
Community & neighborhood
Location
- Region: Portage
Other
Other facts
- Listing terms: Cash,FHA,VA Loan,Conventional
Price history
| Date | Event | Price |
|---|---|---|
| 6/26/2025 | Sold | $400,000-2.2%$166/sqft |
Source: | ||
| 6/3/2025 | Pending sale | $409,000$169/sqft |
Source: | ||
| 5/16/2025 | Price change | $409,000-2.4%$169/sqft |
Source: | ||
| 5/9/2025 | Price change | $419,000-1.4%$174/sqft |
Source: | ||
| 4/17/2025 | Listed for sale | $425,000+43.3%$176/sqft |
Source: | ||
Public tax history
| Year | Property taxes | Tax assessment |
|---|---|---|
| 2025 | -- | $157,000 +6.1% |
| 2024 | -- | $148,000 +12.6% |
| 2023 | -- | $131,400 +15.8% |
Find assessor info on the county website
Neighborhood: 49024
Nearby schools
GreatSchools rating
- 6/10Amberly Elementary SchoolGrades: PK-5Distance: 0.1 mi
- 7/10Portage West Middle SchoolGrades: 6-8Distance: 0.7 mi
- 9/10Portage Northern High SchoolGrades: 9-12Distance: 1.5 mi
Get pre-qualified for a loan
At Zillow Home Loans, we can pre-qualify you in as little as 5 minutes with no impact to your credit score.An equal housing lender. NMLS #10287.
Sell for more on Zillow
Get a Zillow Showcase℠ listing at no additional cost and you could sell for .
$404,600
2% more+$8,092
With Zillow Showcase(estimated)$412,692

