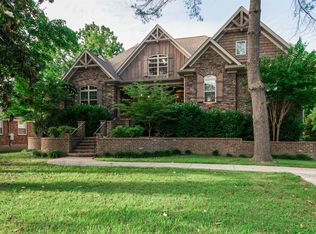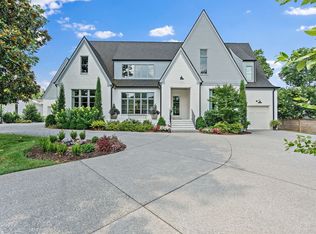Closed
$2,575,000
2823 Sugartree Rd, Nashville, TN 37215
5beds
5,136sqft
Single Family Residence, Residential
Built in 2024
0.46 Acres Lot
$2,564,900 Zestimate®
$501/sqft
$4,541 Estimated rent
Home value
$2,564,900
$2.44M - $2.69M
$4,541/mo
Zestimate® history
Loading...
Owner options
Explore your selling options
What's special
Nestled in the highly coveted Green Hills neighborhood, this exquisite luxury residence offers 5 bedrooms, 5 bathrooms, and over 5,100 square feet of meticulously crafted living space on nearly half an acre. From the moment you arrive, the home’s inviting charm and sophisticated design are immediately evident, highlighted by beautiful wood-accented covered porches at both the front and back. Inside, the open-concept living area features soaring ceilings and a striking floor-to-ceiling gas fireplace, creating a cozy yet grand atmosphere. Expansive windows and custom lighting bathe the space in natural light, enhancing the airy, spacious feel. At the heart of the home, the chef-inspired kitchen is a masterpiece—complete with a waterfall-edge island, high-end gas cooktop, a pot filler, and a hidden pantry equipped with refrigerator drawers. Elegant touches like coffered and shiplap ceilings elevate the aesthetic, adding warmth and character. The main floor is home to both a luxurious primary suite and a private guest suite, each offering ultimate comfort and seclusion. Upstairs, you'll find three additional bedrooms, each with its own en-suite bathroom—ideal for family or guests. The versatile upper level also features a bonus room, hobby space, and a media room, all ready to be customized to your unique needs. Step outside to discover your own private oasis. The spacious half-acre lot includes a beautifully landscaped fenced yard and a stunning in-ground pool, perfect for unwinding or entertaining guests. This exceptional home blends unparalleled luxury with practical design, offering both serenity and convenience in one of Nashville’s most desirable locations.
Zillow last checked: 8 hours ago
Listing updated: September 05, 2025 at 01:32pm
Listing Provided by:
Brent Long 270-779-1143,
Compass
Bought with:
Dana Griscom, 277222
Pilkerton Realtors
Source: RealTracs MLS as distributed by MLS GRID,MLS#: 2936854
Facts & features
Interior
Bedrooms & bathrooms
- Bedrooms: 5
- Bathrooms: 5
- Full bathrooms: 5
- Main level bedrooms: 2
Den
- Area: 195 Square Feet
- Dimensions: 15x13
Other
- Area: 168 Square Feet
- Dimensions: 14x12
Heating
- Natural Gas
Cooling
- Central Air, Electric
Appliances
- Included: Built-In Electric Oven, Cooktop, Gas Range, Dishwasher, Disposal, Microwave, Refrigerator
- Laundry: Electric Dryer Hookup, Washer Hookup
Features
- Bookcases, Built-in Features, Ceiling Fan(s), Entrance Foyer, Extra Closets, High Ceilings, Open Floorplan, Pantry, Walk-In Closet(s), Kitchen Island
- Flooring: Carpet, Wood, Tile
- Basement: None
- Number of fireplaces: 2
- Fireplace features: Gas, Living Room
Interior area
- Total structure area: 5,136
- Total interior livable area: 5,136 sqft
- Finished area above ground: 5,136
Property
Parking
- Total spaces: 3
- Parking features: Garage Door Opener, Garage Faces Side, Assigned, Concrete, Driveway
- Garage spaces: 3
- Has uncovered spaces: Yes
Features
- Levels: Two
- Stories: 2
- Patio & porch: Patio, Covered, Porch
- Has private pool: Yes
- Pool features: In Ground
- Fencing: Back Yard
Lot
- Size: 0.46 Acres
- Dimensions: 140 x 157
- Features: Level
- Topography: Level
Details
- Parcel number: 11713007000
- Special conditions: Standard
Construction
Type & style
- Home type: SingleFamily
- Property subtype: Single Family Residence, Residential
Materials
- Brick
Condition
- New construction: Yes
- Year built: 2024
Utilities & green energy
- Sewer: Public Sewer
- Water: Public
- Utilities for property: Electricity Available, Natural Gas Available, Water Available
Community & neighborhood
Security
- Security features: Fire Alarm, Smoke Detector(s)
Location
- Region: Nashville
- Subdivision: Woodmont Estates
Price history
| Date | Event | Price |
|---|---|---|
| 9/5/2025 | Sold | $2,575,000-2.8%$501/sqft |
Source: | ||
| 7/31/2025 | Contingent | $2,650,000$516/sqft |
Source: | ||
| 7/10/2025 | Listed for sale | $2,650,000-1.9%$516/sqft |
Source: | ||
| 5/30/2025 | Listing removed | $2,700,000$526/sqft |
Source: | ||
| 4/22/2025 | Listed for sale | $2,700,000$526/sqft |
Source: | ||
Public tax history
| Year | Property taxes | Tax assessment |
|---|---|---|
| 2025 | -- | $643,875 +412.5% |
| 2024 | $4,088 -35.4% | $125,625 -35.4% |
| 2023 | $6,331 | $194,550 |
Find assessor info on the county website
Neighborhood: Woodmont Estates
Nearby schools
GreatSchools rating
- 8/10Julia Green Elementary SchoolGrades: K-4Distance: 0.6 mi
- 8/10John T. Moore Middle SchoolGrades: 5-8Distance: 1.5 mi
- 6/10Hillsboro High SchoolGrades: 9-12Distance: 0.5 mi
Schools provided by the listing agent
- Elementary: Julia Green Elementary
- Middle: John Trotwood Moore Middle
- High: Hillsboro Comp High School
Source: RealTracs MLS as distributed by MLS GRID. This data may not be complete. We recommend contacting the local school district to confirm school assignments for this home.
Get a cash offer in 3 minutes
Find out how much your home could sell for in as little as 3 minutes with a no-obligation cash offer.
Estimated market value$2,564,900
Get a cash offer in 3 minutes
Find out how much your home could sell for in as little as 3 minutes with a no-obligation cash offer.
Estimated market value
$2,564,900

