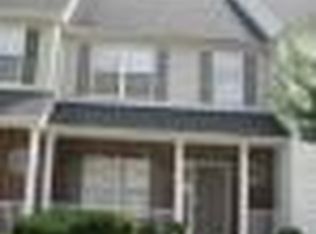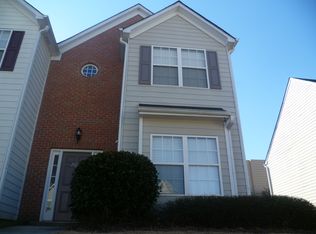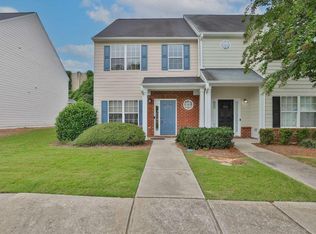NICE 4 BEDROOM 2.5 BATHROOM IN A GATED COMMUNITY. CONVENIENTLY LOCATED IN DECATUR (MARTA ACCESS). GREAT FOR FIRST TIME HOME BUYER. CURRENTLY BEING RENTING, TENANTS LEASE UP END OF SEPTEMBERS! HOUSE IS SOLD AS IS, NO DISCLOSURES.
This property is off market, which means it's not currently listed for sale or rent on Zillow. This may be different from what's available on other websites or public sources.


