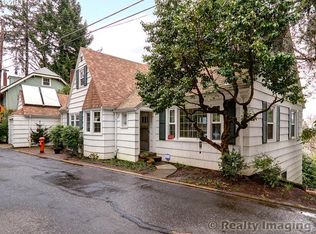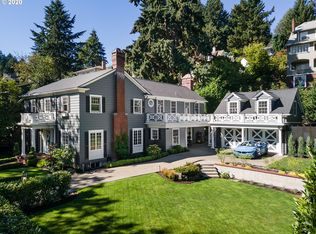Sold
$1,325,000
2823 SW Rutland Ter, Portland, OR 97205
5beds
5,076sqft
Residential, Single Family Residence
Built in 1923
0.36 Acres Lot
$1,449,800 Zestimate®
$261/sqft
$6,841 Estimated rent
Home value
$1,449,800
$1.30M - $1.62M
$6,841/mo
Zestimate® history
Loading...
Owner options
Explore your selling options
What's special
A view from every room in this premiere Arlington Heights home. Enjoy your morning coffee and the east sunrise from your balcony or sunroom. Overlooking a private backyard and walking paths, this home has a multitude of special outdoor spaces, together with a wine cellar and private workshop. Double folding french doors, built-in benches, pocket doors, and a quarter sawn oak front door exudes old world charm. There is still no lack of modern amenities including an updated primary bath, a kitchen completed by Urban Restoration, newer electrical, and a double attached garage. This thoughtful floor plan includes five bedrooms and five bathrooms, a dumbwaiter, main floor laundry room and laundry shoot, as well as a mudroom between the garage and kitchen. Track and storm windows throughout. Backyard retaining walls have been redone by Stone Creations. This elevated home is easy to access and very practical. All just blocks from the Washington Park tennis courts and Japanese Garden. [Home Energy Score = 1. HES Report at https://rpt.greenbuildingregistry.com/hes/OR10198991]
Zillow last checked: 8 hours ago
Listing updated: November 06, 2023 at 05:33am
Listed by:
Andrew Pienovi 503-913-1200,
Windermere Realty Trust,
Brian Pienovi 503-577-5858,
Windermere Realty Trust
Bought with:
Kendall Bergstrom-Delancellotti, 880800210
Cascade Hasson Sotheby's International Realty
Source: RMLS (OR),MLS#: 23597058
Facts & features
Interior
Bedrooms & bathrooms
- Bedrooms: 5
- Bathrooms: 5
- Full bathrooms: 5
- Main level bathrooms: 1
Primary bedroom
- Features: Builtin Features, Closet Organizer, Double Closet, Suite, Wallto Wall Carpet
- Level: Upper
Bedroom 2
- Features: Builtin Features, Closet, Wood Floors
- Level: Upper
Bedroom 3
- Features: Builtin Features, Closet, Wood Floors
- Level: Upper
Dining room
- Features: Balcony, Formal, French Doors, Wood Floors
- Level: Main
Family room
- Features: Balcony, Exterior Entry, Wood Floors
- Level: Lower
Kitchen
- Features: Builtin Features, Builtin Range, Dishwasher, Eat Bar, Gas Appliances, Nook, Pantry, Builtin Oven, Double Oven, Free Standing Refrigerator, Wood Floors
- Level: Main
Living room
- Features: Balcony, Builtin Features, Dumbwaiter, Fireplace, Formal, French Doors, Wood Floors
- Level: Main
Heating
- Radiant, Fireplace(s)
Cooling
- None
Appliances
- Included: Built In Oven, Built-In Range, Dishwasher, Free-Standing Refrigerator, Gas Appliances, Range Hood, Stainless Steel Appliance(s), Washer/Dryer, Double Oven, Electric Water Heater
- Laundry: Laundry Room
Features
- Floor 4th, Dumbwaiter, Built-in Features, Closet, Balcony, Formal, Eat Bar, Nook, Pantry, Closet Organizer, Double Closet, Suite
- Flooring: Wall to Wall Carpet, Wood
- Doors: French Doors
- Windows: Wood Frames
- Basement: Finished,Full
- Number of fireplaces: 2
- Fireplace features: Wood Burning
Interior area
- Total structure area: 5,076
- Total interior livable area: 5,076 sqft
Property
Parking
- Total spaces: 2
- Parking features: Driveway, On Street, Attached
- Attached garage spaces: 2
- Has uncovered spaces: Yes
Accessibility
- Accessibility features: Accessible Entrance, Caregiver Quarters, Garage On Main, Natural Lighting, Accessibility
Features
- Stories: 4
- Exterior features: Garden, Raised Beds, Yard, Balcony, Exterior Entry
- Has view: Yes
- View description: City, Mountain(s), Territorial
Lot
- Size: 0.36 Acres
- Features: Private, Secluded, Sloped, Trees, SqFt 15000 to 19999
Details
- Additional structures: ToolShed
- Parcel number: R108807
- Zoning: R7
Construction
Type & style
- Home type: SingleFamily
- Architectural style: Craftsman,English
- Property subtype: Residential, Single Family Residence
Materials
- Wood Siding
- Foundation: Concrete Perimeter
- Roof: Composition
Condition
- Resale
- New construction: No
- Year built: 1923
Utilities & green energy
- Gas: Gas
- Sewer: Public Sewer
- Water: Public
- Utilities for property: Cable Connected
Community & neighborhood
Location
- Region: Portland
Other
Other facts
- Listing terms: Cash,Conventional
- Road surface type: Paved
Price history
| Date | Event | Price |
|---|---|---|
| 8/29/2023 | Sold | $1,325,000-5.3%$261/sqft |
Source: | ||
| 7/15/2023 | Pending sale | $1,399,000$276/sqft |
Source: | ||
| 5/11/2023 | Listed for sale | $1,399,000+55.4%$276/sqft |
Source: | ||
| 12/12/2003 | Sold | $900,000$177/sqft |
Source: Public Record Report a problem | ||
Public tax history
| Year | Property taxes | Tax assessment |
|---|---|---|
| 2025 | $27,233 +4.8% | $1,125,060 +3% |
| 2024 | $25,987 +1.9% | $1,092,300 +3% |
| 2023 | $25,510 +14.2% | $1,060,490 +3% |
Find assessor info on the county website
Neighborhood: Arlington Heights
Nearby schools
GreatSchools rating
- 9/10Ainsworth Elementary SchoolGrades: K-5Distance: 1 mi
- 5/10West Sylvan Middle SchoolGrades: 6-8Distance: 2.9 mi
- 8/10Lincoln High SchoolGrades: 9-12Distance: 0.8 mi
Schools provided by the listing agent
- Elementary: Ainsworth
- Middle: West Sylvan
- High: Lincoln
Source: RMLS (OR). This data may not be complete. We recommend contacting the local school district to confirm school assignments for this home.
Get a cash offer in 3 minutes
Find out how much your home could sell for in as little as 3 minutes with a no-obligation cash offer.
Estimated market value$1,449,800
Get a cash offer in 3 minutes
Find out how much your home could sell for in as little as 3 minutes with a no-obligation cash offer.
Estimated market value
$1,449,800

