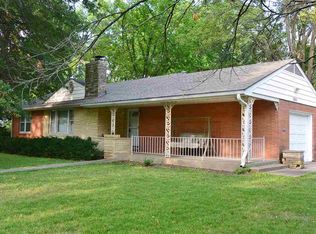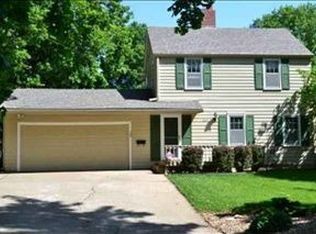Sold on 05/05/25
Price Unknown
2823 SW 19th St, Topeka, KS 66604
3beds
1,160sqft
Single Family Residence, Residential
Built in 1930
9,583.2 Square Feet Lot
$141,400 Zestimate®
$--/sqft
$1,312 Estimated rent
Home value
$141,400
$120,000 - $165,000
$1,312/mo
Zestimate® history
Loading...
Owner options
Explore your selling options
What's special
Located in a picturesque neighborhood full of character and charm, this delightful 3-bedroom, 1-bath home offers a perfect blend of warmth and elegance. Beautiful wood floors stretch throughout, creating a welcoming atmosphere, while the newer roof provides lasting peace of mind. A detached two-car garage adds both convenience and extra storage. Whether you're enjoying the inviting curb appeal or relaxing in the cozy interiors, this home is ready for its next owner. Schedule a showing today—this gem won't last long!
Zillow last checked: 8 hours ago
Listing updated: May 05, 2025 at 08:33am
Listed by:
Missy Tew 785-633-6356,
Berkshire Hathaway First
Bought with:
Hunter Anderson, 00248458
Berkshire Hathaway First
Source: Sunflower AOR,MLS#: 239004
Facts & features
Interior
Bedrooms & bathrooms
- Bedrooms: 3
- Bathrooms: 1
- Full bathrooms: 1
Primary bedroom
- Level: Main
- Area: 87.89
- Dimensions: 9'5 X 9'4
Bedroom 2
- Level: Upper
- Area: 88.67
- Dimensions: 9'5 X 9'5
Bedroom 3
- Level: Upper
- Area: 87.1
- Dimensions: 9'5 X 9'3
Dining room
- Level: Main
- Area: 161
- Dimensions: 13'5 X 12
Kitchen
- Level: Main
- Area: 371.02
- Dimensions: 18'10 X 19.7
Laundry
- Level: Basement
Living room
- Level: Main
- Area: 258.69
- Dimensions: 23'2 X 11'2
Heating
- Natural Gas
Cooling
- Central Air
Appliances
- Included: Electric Range, Refrigerator
- Laundry: In Basement
Features
- Flooring: Hardwood, Vinyl, Laminate, Carpet
- Basement: Block,Full
- Has fireplace: No
Interior area
- Total structure area: 1,160
- Total interior livable area: 1,160 sqft
- Finished area above ground: 1,160
- Finished area below ground: 0
Property
Parking
- Total spaces: 2
- Parking features: Detached, Auto Garage Opener(s), Garage Door Opener
- Garage spaces: 2
Features
- Patio & porch: Patio, Covered
Lot
- Size: 9,583 sqft
- Dimensions: 65 x 150
Details
- Parcel number: R46610
- Special conditions: Standard,Arm's Length
Construction
Type & style
- Home type: SingleFamily
- Architectural style: Bungalow
- Property subtype: Single Family Residence, Residential
Materials
- Vinyl Siding
- Roof: Architectural Style
Condition
- Year built: 1930
Utilities & green energy
- Water: Public
Community & neighborhood
Location
- Region: Topeka
- Subdivision: College Hill
Price history
| Date | Event | Price |
|---|---|---|
| 5/5/2025 | Sold | -- |
Source: | ||
| 4/23/2025 | Pending sale | $149,999$129/sqft |
Source: | ||
| 4/21/2025 | Listed for sale | $149,999$129/sqft |
Source: | ||
Public tax history
| Year | Property taxes | Tax assessment |
|---|---|---|
| 2025 | -- | $13,399 +3% |
| 2024 | $1,765 +2.4% | $13,009 +7% |
| 2023 | $1,723 +11.7% | $12,158 +15% |
Find assessor info on the county website
Neighborhood: 66604
Nearby schools
GreatSchools rating
- 6/10Whitson Elementary SchoolGrades: PK-5Distance: 0.5 mi
- 6/10Marjorie French Middle SchoolGrades: 6-8Distance: 2.6 mi
- 3/10Topeka West High SchoolGrades: 9-12Distance: 1.9 mi
Schools provided by the listing agent
- Elementary: Whitson Elementary School/USD 501
- Middle: French Middle School/USD 501
- High: Topeka High School/USD 501
Source: Sunflower AOR. This data may not be complete. We recommend contacting the local school district to confirm school assignments for this home.

