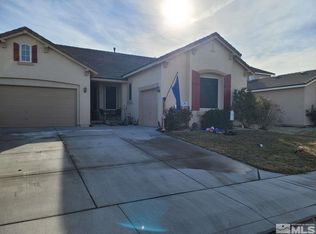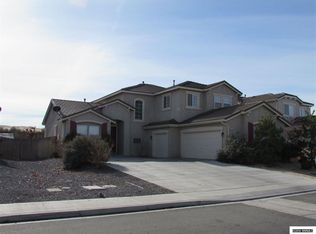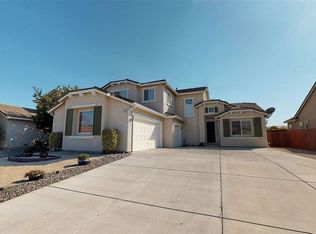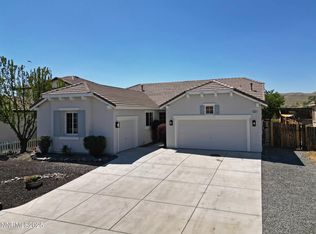Closed
$470,000
2823 S Fork Rd, Fernley, NV 89408
4beds
2,582sqft
Single Family Residence
Built in 2005
9,147.6 Square Feet Lot
$470,200 Zestimate®
$182/sqft
$2,617 Estimated rent
Home value
$470,200
$418,000 - $531,000
$2,617/mo
Zestimate® history
Loading...
Owner options
Explore your selling options
What's special
Don’t miss this stunning two-story home in the desirable Autumn Winds neighborhood! With 4 bedrooms and 2.5 bathrooms, this home offers plenty of space for everyone. The primary suite is conveniently located downstairs, providing privacy and ease of access. Upstairs, addition bedrooms offer comfort and versatility for family or guests. Designed for both comfort and style, this spacious home features an open great room with a cozy fireplace, perfect for relaxing or entertaining. The formal dining room with, large window adds a touch of elegance for special gatherings. The spacious ground floor master bedroom has a large walk-in closet, double sinks, soaking tub and separate shower. Wood laminate flooring runs through the great room and high traffic areas, and carpet throughout the home has been recently replaced. Head upstairs to the additional three bedrooms, loft area, and bathroom. The upstairs landing has extra space for an office, play area, or exercise equipment. This house has more storage space than you could ask for. The oversized three car garage offers plenty of room to park with space for your toys. Step out the back door from the kitchen into the beautifully landscaped backyard where the large patio invites you to enjoy outdoor living at its finest. With no rear neighbors, you'll love the extra privacy and peaceful setting. All appliances stay including washer, dryer, and refrigerator. Seller is offering a $5,000 credit for paint to be applied to buyer's recurring and nonrecurring closing costs.
Zillow last checked: 8 hours ago
Listing updated: May 19, 2025 at 11:45am
Listed by:
Jessica Stanger B.38081 775-745-6601,
RE/MAX Traditions
Bought with:
Paul Bolotin, S.201961
LPT Realty, LLC
Source: NNRMLS,MLS#: 250004425
Facts & features
Interior
Bedrooms & bathrooms
- Bedrooms: 4
- Bathrooms: 3
- Full bathrooms: 2
- 1/2 bathrooms: 1
Heating
- Forced Air, Natural Gas
Cooling
- Central Air, Refrigerated
Appliances
- Included: Dishwasher, Disposal, Dryer, Gas Range, Microwave, Refrigerator, Washer, Water Purifier
- Laundry: Cabinets, Laundry Area, Laundry Room
Features
- Breakfast Bar, Ceiling Fan(s), Kitchen Island, Pantry, Smart Thermostat, Walk-In Closet(s)
- Flooring: Carpet, Laminate
- Windows: Blinds, Double Pane Windows, Drapes, Rods, Vinyl Frames
- Has fireplace: Yes
- Fireplace features: Gas Log
Interior area
- Total structure area: 2,582
- Total interior livable area: 2,582 sqft
Property
Parking
- Total spaces: 3
- Parking features: Attached, Garage Door Opener
- Attached garage spaces: 3
Features
- Stories: 2
- Patio & porch: Patio
- Exterior features: None
- Fencing: Back Yard
- Has view: Yes
- View description: Desert, Mountain(s)
Lot
- Size: 9,147 sqft
- Features: Landscaped, Level, Open Lot, Sprinklers In Front, Sprinklers In Rear
Details
- Parcel number: 02220121
- Zoning: SF20
Construction
Type & style
- Home type: SingleFamily
- Property subtype: Single Family Residence
Materials
- Stucco
- Foundation: Crawl Space
- Roof: Pitched,Tile
Condition
- New construction: No
- Year built: 2005
Utilities & green energy
- Sewer: Public Sewer
- Water: Public
- Utilities for property: Cable Available, Electricity Available, Internet Available, Natural Gas Available, Phone Available, Sewer Available, Water Available, Cellular Coverage, Water Meter Installed
Community & neighborhood
Security
- Security features: Smoke Detector(s)
Location
- Region: Fernley
- Subdivision: Truckee River Ranch Ph 1
Other
Other facts
- Listing terms: 1031 Exchange,Cash,Conventional,FHA,VA Loan
Price history
| Date | Event | Price |
|---|---|---|
| 5/15/2025 | Sold | $470,000-1%$182/sqft |
Source: | ||
| 5/15/2025 | Contingent | $474,900$184/sqft |
Source: | ||
| 4/17/2025 | Pending sale | $474,900$184/sqft |
Source: | ||
| 4/8/2025 | Listed for sale | $474,900+1%$184/sqft |
Source: | ||
| 2/18/2025 | Sold | $470,000+144.8%$182/sqft |
Source: Public Record Report a problem | ||
Public tax history
| Year | Property taxes | Tax assessment |
|---|---|---|
| 2025 | $3,151 +6.6% | $146,480 -0.4% |
| 2024 | $2,956 +8.5% | $146,997 +5.1% |
| 2023 | $2,725 +1.6% | $139,891 +7.1% |
Find assessor info on the county website
Neighborhood: 89408
Nearby schools
GreatSchools rating
- 4/10East Valley Elementary SchoolGrades: PK-4Distance: 2.1 mi
- 2/10Silverland Middle SchoolGrades: 7-8Distance: 1.2 mi
- 3/10Fernley High SchoolGrades: 9-12Distance: 3.6 mi
Schools provided by the listing agent
- Elementary: East Valley
- Middle: Fernley
- High: Fernley
Source: NNRMLS. This data may not be complete. We recommend contacting the local school district to confirm school assignments for this home.
Get a cash offer in 3 minutes
Find out how much your home could sell for in as little as 3 minutes with a no-obligation cash offer.
Estimated market value$470,200
Get a cash offer in 3 minutes
Find out how much your home could sell for in as little as 3 minutes with a no-obligation cash offer.
Estimated market value
$470,200



