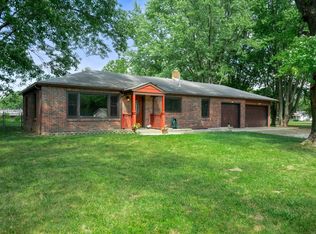Sold
$73,000
2823 Rhus St, Anderson, IN 46011
2beds
816sqft
Residential, Single Family Residence
Built in 1952
10,018.8 Square Feet Lot
$79,800 Zestimate®
$89/sqft
$1,009 Estimated rent
Home value
$79,800
$66,000 - $97,000
$1,009/mo
Zestimate® history
Loading...
Owner options
Explore your selling options
What's special
Charming brick ranch with endless potential! This 2-bedroom, 1-bath home is nestled in a peaceful country setting, perfect for those seeking tranquility while still being close to amenities. The home features a spacious, fenced-in backyard with mature trees, offering plenty of room for outdoor activities or future expansion. Inside, you'll find new windows in the front of the home, complete with stylish new blinds throughout. The bonus room provides a versatile space that could easily be transformed into a home office or third bedroom. With a little TLC, this property could become your dream home or a fantastic investment opportunity!
Zillow last checked: 8 hours ago
Listing updated: November 20, 2024 at 02:08pm
Listing Provided by:
Robert Tyler 765-610-8800,
RE/MAX Real Estate Solutions
Bought with:
Gabriela Pitts
Highgarden Real Estate
Source: MIBOR as distributed by MLS GRID,MLS#: 22004870
Facts & features
Interior
Bedrooms & bathrooms
- Bedrooms: 2
- Bathrooms: 1
- Full bathrooms: 1
- Main level bathrooms: 1
- Main level bedrooms: 2
Primary bedroom
- Features: Laminate
- Level: Main
- Area: 110 Square Feet
- Dimensions: 11x10
Bedroom 2
- Features: Carpet
- Level: Main
- Area: 63 Square Feet
- Dimensions: 09x07
Bonus room
- Features: Laminate
- Level: Main
- Area: 70 Square Feet
- Dimensions: 10x07
Kitchen
- Features: Vinyl
- Level: Main
- Area: 90 Square Feet
- Dimensions: 10x09
Living room
- Features: Carpet
- Level: Main
- Area: 252 Square Feet
- Dimensions: 21x12
Heating
- Forced Air
Cooling
- None
Appliances
- Included: Dryer, Electric Water Heater, Electric Oven, Refrigerator, Washer
- Laundry: Connections All, Other
Features
- Attic Access, High Speed Internet
- Windows: Windows Vinyl, Wood Frames
- Has basement: No
- Attic: Access Only
Interior area
- Total structure area: 816
- Total interior livable area: 816 sqft
Property
Parking
- Total spaces: 1
- Parking features: Attached
- Attached garage spaces: 1
Features
- Levels: One
- Stories: 1
- Exterior features: Fire Pit
- Fencing: Fenced,Fence Full Rear
Lot
- Size: 10,018 sqft
- Features: Rural - Subdivision, Mature Trees
Details
- Additional structures: Storage
- Parcel number: 481127400161000003
- Special conditions: None
- Horse amenities: None
Construction
Type & style
- Home type: SingleFamily
- Architectural style: Ranch
- Property subtype: Residential, Single Family Residence
Materials
- Brick
- Foundation: Block
Condition
- New construction: No
- Year built: 1952
Utilities & green energy
- Water: Municipal/City
Community & neighborhood
Location
- Region: Anderson
- Subdivision: Evergreen Valley
Price history
| Date | Event | Price |
|---|---|---|
| 11/11/2024 | Sold | $73,000-23.1%$89/sqft |
Source: | ||
| 10/26/2024 | Pending sale | $94,900$116/sqft |
Source: | ||
| 10/13/2024 | Price change | $94,900-5.1%$116/sqft |
Source: | ||
| 10/6/2024 | Pending sale | $100,000$123/sqft |
Source: | ||
| 10/3/2024 | Listed for sale | $100,000+85.2%$123/sqft |
Source: | ||
Public tax history
| Year | Property taxes | Tax assessment |
|---|---|---|
| 2024 | $1,471 -5.1% | $71,700 +9.1% |
| 2023 | $1,549 +7.8% | $65,700 -5.1% |
| 2022 | $1,437 +4.5% | $69,200 +8.5% |
Find assessor info on the county website
Neighborhood: 46011
Nearby schools
GreatSchools rating
- 2/10Anderson Elementary SchoolGrades: K-4Distance: 2.2 mi
- 5/10Highland Jr High SchoolGrades: 7-8Distance: 6.8 mi
- 3/10Anderson High SchoolGrades: 9-12Distance: 1.4 mi
Get a cash offer in 3 minutes
Find out how much your home could sell for in as little as 3 minutes with a no-obligation cash offer.
Estimated market value$79,800
Get a cash offer in 3 minutes
Find out how much your home could sell for in as little as 3 minutes with a no-obligation cash offer.
Estimated market value
$79,800
