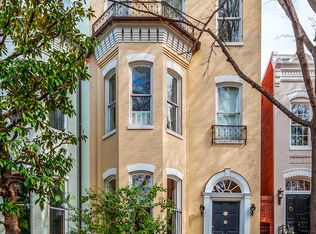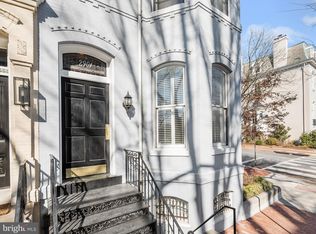Sold for $5,000,000
$5,000,000
2823 Q St NW, Washington, DC 20007
5beds
4,529sqft
Single Family Residence
Built in 1900
2,444 Square Feet Lot
$5,264,500 Zestimate®
$1,104/sqft
$8,564 Estimated rent
Home value
$5,264,500
$4.84M - $5.79M
$8,564/mo
Zestimate® history
Loading...
Owner options
Explore your selling options
What's special
A seamless blend of bygone romance and today’s luxury, this distinguished, semi-detached five Bedroom French-influenced Victorian townhome is prominently situated on a picturesque corner in Georgetown’s prestigious East Village. Eight-foot-tall windows and 12’ ceilings ensure that abundant Southern and Western sunlight fill every room of the main level throughout the day. Formal Living and Dining Rooms feature matching fireplaces, while floor-to-ceiling lacquer finished bookcases complete the Dining Room. The extraordinary Kitchen/Family Room is designed for contemporary living with a huge, marble-topped center island, generous banquette seating for informal dining and lounging and seamless indoor-outdoor flow via three sets of French doors that open to the private, walled garden and garage. Upstairs, an airy, full-floor Primary Bedroom Suite features an expansive Bedroom and generous Sitting Room, both with fireplaces, sumptuous Bathroom and romantic, private Terrace. Three additional bedrooms are located on the top level. The fully-finished English Basement offers a separate front entry as well as an interior stairway to seamlessly integrate this part of the home, offering a bright, spacious Family Room, generous fifth Bedroom and luxurious marble Bathroom. Welcome home!
Zillow last checked: 8 hours ago
Listing updated: September 06, 2023 at 08:12am
Listed by:
Christie-Anne Weiss 202-256-0105,
TTR Sotheby's International Realty
Bought with:
Nancy Taylor Bubes, 0225019868
Washington Fine Properties, LLC
Source: Bright MLS,MLS#: DCDC2103530
Facts & features
Interior
Bedrooms & bathrooms
- Bedrooms: 5
- Bathrooms: 5
- Full bathrooms: 3
- 1/2 bathrooms: 2
- Main level bathrooms: 1
Basement
- Description: Percent Finished: 100.0
- Area: 1288
Heating
- Radiator, Natural Gas
Cooling
- Central Air, Electric
Appliances
- Included: Microwave, Cooktop, Dishwasher, Disposal, Dryer, Extra Refrigerator/Freezer, Humidifier, Refrigerator, Washer, Exhaust Fan, Oven, Water Treat System, Gas Water Heater
- Laundry: Has Laundry, Laundry Room
Features
- Built-in Features, Crown Molding, Formal/Separate Dining Room, Eat-in Kitchen, Kitchen - Gourmet, Kitchen Island, Kitchen - Table Space, Primary Bath(s), Recessed Lighting, Soaking Tub, Sound System, Upgraded Countertops, Other, Bathroom - Stall Shower, Wainscotting, 9'+ Ceilings, High Ceilings
- Flooring: Hardwood, Heated, Marble, Stone, Tile/Brick, Other, Wood
- Doors: French Doors
- Windows: Window Treatments
- Basement: Connecting Stairway,English,Finished,Interior Entry,Front Entrance,Full,Heated,Improved,Exterior Entry,Windows
- Number of fireplaces: 6
- Fireplace features: Mantel(s), Stone
Interior area
- Total structure area: 4,529
- Total interior livable area: 4,529 sqft
- Finished area above ground: 3,241
- Finished area below ground: 1,288
Property
Parking
- Total spaces: 1
- Parking features: Covered, Garage Faces Side, Garage Door Opener, Private, Secured, Detached
- Garage spaces: 1
Accessibility
- Accessibility features: None
Features
- Levels: Four
- Stories: 4
- Patio & porch: Roof, Terrace, Patio, Brick
- Exterior features: Barbecue, Lighting, Balcony
- Pool features: None
- Fencing: Masonry/Stone,Back Yard,Other
- Has view: Yes
- View description: Courtyard, Garden, Street, City, Panoramic
Lot
- Size: 2,444 sqft
- Features: Urban Land-Sassafras-Chillum
Details
- Additional structures: Above Grade, Below Grade
- Parcel number: 1284//0814
- Zoning: R-20
- Special conditions: Standard
Construction
Type & style
- Home type: SingleFamily
- Architectural style: Victorian,French
- Property subtype: Single Family Residence
- Attached to another structure: Yes
Materials
- Brick
- Foundation: Other
- Roof: Metal,Slate,Copper
Condition
- Excellent
- New construction: No
- Year built: 1900
Utilities & green energy
- Sewer: Public Sewer
- Water: Public
Community & neighborhood
Security
- Security features: Carbon Monoxide Detector(s), Security System, Exterior Cameras
Location
- Region: Washington
- Subdivision: Georgetown
Other
Other facts
- Listing agreement: Exclusive Right To Sell
- Ownership: Fee Simple
Price history
| Date | Event | Price |
|---|---|---|
| 9/6/2023 | Sold | $5,000,000+0.1%$1,104/sqft |
Source: | ||
| 7/19/2023 | Pending sale | $4,995,000$1,103/sqft |
Source: | ||
| 7/17/2023 | Contingent | $4,995,000$1,103/sqft |
Source: | ||
| 7/13/2023 | Listed for sale | $4,995,000+8.6%$1,103/sqft |
Source: | ||
| 9/21/2015 | Sold | $4,600,000+8.2%$1,016/sqft |
Source: Public Record Report a problem | ||
Public tax history
| Year | Property taxes | Tax assessment |
|---|---|---|
| 2025 | $45,285 +9.4% | $4,903,540 +0.7% |
| 2024 | $41,386 +1.7% | $4,868,910 +1.7% |
| 2023 | $40,687 +2.3% | $4,786,660 +2.3% |
Find assessor info on the county website
Neighborhood: Georgetown
Nearby schools
GreatSchools rating
- 10/10Hyde-Addison Elementary SchoolGrades: PK-5Distance: 0.4 mi
- 6/10Hardy Middle SchoolGrades: 6-8Distance: 0.7 mi
- 7/10Jackson-Reed High SchoolGrades: 9-12Distance: 2.9 mi
Schools provided by the listing agent
- District: District Of Columbia Public Schools
Source: Bright MLS. This data may not be complete. We recommend contacting the local school district to confirm school assignments for this home.
Sell for more on Zillow
Get a Zillow Showcase℠ listing at no additional cost and you could sell for .
$5,264,500
2% more+$105K
With Zillow Showcase(estimated)$5,369,790

