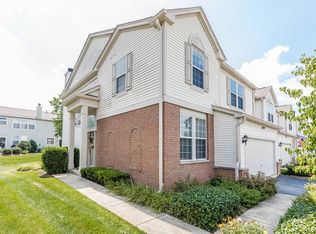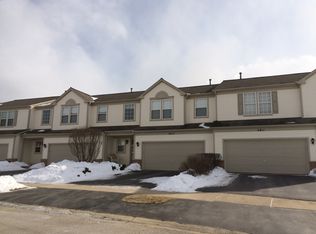Closed
$400,000
2823 Peachtree Cir, Aurora, IL 60502
3beds
1,765sqft
Townhouse, Single Family Residence
Built in 2000
2,370 Square Feet Lot
$438,700 Zestimate®
$227/sqft
$2,743 Estimated rent
Home value
$438,700
$417,000 - $461,000
$2,743/mo
Zestimate® history
Loading...
Owner options
Explore your selling options
What's special
Calling for highest and best by 5pm 6/19! WELCOME HOME! This exquisite North Facing 3-story townhome is a true gem, offering a perfect blend of style, functionality, and convenience. With 3 bedrooms, 2.5 bathrooms, a 2-car garage, and a full basement, this townhome is designed to meet all your needs. As you enter, you are greeted by a grand two-story foyer, which sets the tone for the elegance that awaits you. The abundant natural light throughout the home creates a warm and inviting atmosphere, making every room feel bright and airy. The first level boasts stunning Brazilian KOA-engineered wood flooring, adding a touch of luxury to the living space. Recent updates include new carpet, a stylish backsplash, beautiful quartz countertops, and modern light fixtures, all perfectly curated with today's trends and colors in mind. Boasting a new stainless steel microwave, oven/stove, dishwasher, and AC unit! Every detail has been carefully selected to create a visually stunning and cohesive living environment. Located in the highly acclaimed 204 school district, residents of this home will have access to top-rated schools such as Brooks Elementary, Granger Middle, and Metea Valley High School, Convenience is key, and this property is ideally situated close to shopping centers, a train station, and a plethora of incredible restaurants. Whether you're in the mood for a day of retail therapy or looking for a gourmet dining experience, you'll find everything you need just moments away in Aurora or Naperville. If you enjoy an active lifestyle, you'll love the proximity to the Stonebridge Country Club. This exclusive club offers a wide range of amenities, including golf courses, swimming pools, tennis courts, and more. Best of all, membership is not exclusive to residents, meaning you can take full advantage of the fantastic facilities at your leisure by paying a social fee or other membership. Don't miss the opportunity to make this dream home your reality! With its desirable location, modern upgrades, and access to excellent schools and amenities, this townhome is a true treasure. Schedule a viewing today and envision yourself living in this exceptional property!
Zillow last checked: 8 hours ago
Listing updated: July 26, 2023 at 08:40am
Listing courtesy of:
Lisa Wolf 224-627-5600,
Keller Williams North Shore West,
Kimberly Zahand 630-215-6063,
Keller Williams North Shore West
Bought with:
Snehal Patel
Greatways Realty Inc
Source: MRED as distributed by MLS GRID,MLS#: 11810372
Facts & features
Interior
Bedrooms & bathrooms
- Bedrooms: 3
- Bathrooms: 3
- Full bathrooms: 2
- 1/2 bathrooms: 1
Primary bedroom
- Features: Flooring (Carpet), Bathroom (Full)
- Level: Second
- Area: 252 Square Feet
- Dimensions: 18X14
Bedroom 2
- Features: Flooring (Carpet)
- Level: Second
- Area: 130 Square Feet
- Dimensions: 13X10
Bedroom 3
- Features: Flooring (Carpet), Window Treatments (Blinds)
- Level: Second
- Area: 130 Square Feet
- Dimensions: 13X10
Dining room
- Features: Flooring (Other)
- Level: Main
- Area: 112 Square Feet
- Dimensions: 14X08
Kitchen
- Features: Kitchen (Island, Pantry-Closet), Flooring (Other)
- Level: Main
- Area: 112 Square Feet
- Dimensions: 14X08
Laundry
- Level: Second
- Area: 42 Square Feet
- Dimensions: 7X6
Living room
- Features: Flooring (Other)
- Level: Main
- Area: 221 Square Feet
- Dimensions: 17X13
Heating
- Natural Gas, Forced Air
Cooling
- Central Air
Appliances
- Included: Range, Microwave, Dishwasher, Refrigerator, Washer, Dryer
- Laundry: Washer Hookup, Upper Level
Features
- Cathedral Ceiling(s)
- Flooring: Hardwood
- Basement: Unfinished,Full
- Number of fireplaces: 1
- Fireplace features: Attached Fireplace Doors/Screen, Gas Starter, Living Room
Interior area
- Total structure area: 0
- Total interior livable area: 1,765 sqft
Property
Parking
- Total spaces: 2
- Parking features: Asphalt, Garage Door Opener, On Site, Garage Owned, Attached, Garage
- Attached garage spaces: 2
- Has uncovered spaces: Yes
Accessibility
- Accessibility features: No Disability Access
Features
- Patio & porch: Patio
Lot
- Size: 2,370 sqft
- Dimensions: 30X79X30X79
Details
- Parcel number: 0718209003
- Special conditions: None
Construction
Type & style
- Home type: Townhouse
- Property subtype: Townhouse, Single Family Residence
Materials
- Vinyl Siding, Brick
- Foundation: Concrete Perimeter
- Roof: Asphalt
Condition
- New construction: No
- Year built: 2000
Utilities & green energy
- Electric: Circuit Breakers, 200+ Amp Service
- Sewer: Public Sewer
- Water: Public
Community & neighborhood
Location
- Region: Aurora
- Subdivision: Country Club Village
HOA & financial
HOA
- Has HOA: Yes
- HOA fee: $225 monthly
- Services included: Insurance, Exterior Maintenance, Lawn Care, Snow Removal
Other
Other facts
- Listing terms: Conventional
- Ownership: Fee Simple w/ HO Assn.
Price history
| Date | Event | Price |
|---|---|---|
| 7/21/2023 | Sold | $400,000+5.8%$227/sqft |
Source: | ||
| 6/21/2023 | Contingent | $378,000$214/sqft |
Source: | ||
| 6/16/2023 | Listed for sale | $378,000+19794.7%$214/sqft |
Source: | ||
| 6/21/2019 | Listing removed | $1,900$1/sqft |
Source: Keller Williams North Shore West #10380754 | ||
| 6/15/2019 | Sold | $1,900+8.6%$1/sqft |
Source: Agent Provided | ||
Public tax history
| Year | Property taxes | Tax assessment |
|---|---|---|
| 2023 | $8,337 +2% | $102,580 +5.3% |
| 2022 | $8,170 +2.5% | $97,430 +3.7% |
| 2021 | $7,970 -1.2% | $93,950 |
Find assessor info on the county website
Neighborhood: 60502
Nearby schools
GreatSchools rating
- 8/10Gwendolyn Brooks Elementary SchoolGrades: K-5Distance: 0.3 mi
- 8/10Francis Granger Middle SchoolGrades: 6-8Distance: 0.3 mi
- 10/10Metea Valley High SchoolGrades: 9-12Distance: 0.8 mi
Schools provided by the listing agent
- Elementary: Brooks Elementary School
- Middle: Granger Middle School
- High: Metea Valley High School
- District: 204
Source: MRED as distributed by MLS GRID. This data may not be complete. We recommend contacting the local school district to confirm school assignments for this home.

Get pre-qualified for a loan
At Zillow Home Loans, we can pre-qualify you in as little as 5 minutes with no impact to your credit score.An equal housing lender. NMLS #10287.
Sell for more on Zillow
Get a free Zillow Showcase℠ listing and you could sell for .
$438,700
2% more+ $8,774
With Zillow Showcase(estimated)
$447,474
