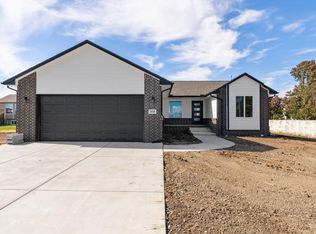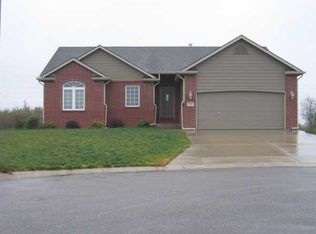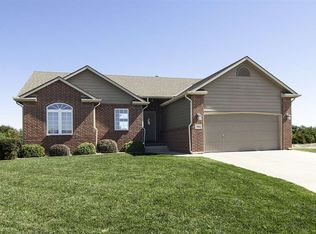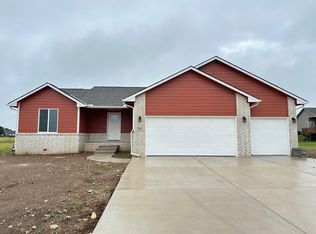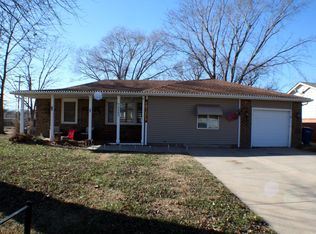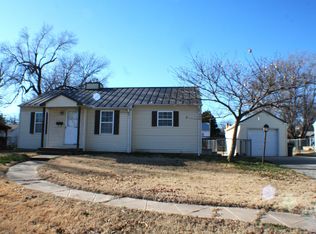Future Custom New Build in Shadow Ridge- NO SPECIAL TAXES! Buyer will finalize plans, select finishes and add other options available including No-Step Entry if desired. This popular 'Justin' floorplan by Don Klausmeyer Construction features a spacious open floorplan with 3 Bedrooms, 2 Baths, Vaulted Ceilings, Luxury Vinyl Plank Flooring, and Main Floor Laundry that connects to Master Bedroom Closet. Kitchen Island/ Eating Bar, Walk-in Pantry, Master Suite with Private Bath, Walk-in Shower, 2 Sinks, and Walk-in Closet. Full Unfinished Basement with interior walls framed for 4th and 5th Bedrooms, Family/Rec Room, and Rough-in 3rd Bath. James Hardie Siding, Heritage II Shingles, Fireguard Sheetrock, Windsor Windows, and Upgraded Energy Efficiency Package exclusive to this area. General Taxes & Room Dimensions are Estimated. Approximately 8 months from Contract to Completion!
For sale
$291,325
2823 N Rutland Ln, Augusta, KS 67010
3beds
1,308sqft
Est.:
Single Family Onsite Built
Built in 2026
10,454.4 Square Feet Lot
$-- Zestimate®
$223/sqft
$20/mo HOA
What's special
- 494 days |
- 94 |
- 0 |
Zillow last checked: 8 hours ago
Listing updated: 8 hours ago
Listed by:
Lora Grooms 316-258-9303,
Reece Nichols South Central Kansas,
Janel Scott Talman 316-759-9640,
Reece Nichols South Central Kansas
Source: SCKMLS,MLS#: 645773
Tour with a local agent
Facts & features
Interior
Bedrooms & bathrooms
- Bedrooms: 3
- Bathrooms: 2
- Full bathrooms: 2
Primary bedroom
- Description: Carpet
- Level: Main
- Area: 156.22
- Dimensions: 12'8 x 12'4
Bedroom
- Description: Carpet
- Level: Main
- Area: 118.06
- Dimensions: 11'4 x 10'5
Bedroom
- Description: Carpet
- Level: Main
- Area: 112.6
- Dimensions: 11'2 x 10'1
Dining room
- Description: Luxury Vinyl
- Level: Main
- Area: 121.39
- Dimensions: 12'8 x 9'7
Kitchen
- Description: Luxury Vinyl
- Level: Main
- Area: 96.09
- Dimensions: 11'5 x 8'5
Living room
- Description: Luxury Vinyl
- Level: Main
- Area: 234.21
- Dimensions: 18'3 x 12'10
Heating
- Forced Air, Natural Gas
Cooling
- Central Air, Electric
Appliances
- Included: Dishwasher, Disposal, Microwave, Range
- Laundry: Main Level, Laundry Room, 220 equipment
Features
- Ceiling Fan(s), Walk-In Closet(s), Vaulted Ceiling(s)
- Windows: Storm Window(s)
- Basement: Unfinished
- Has fireplace: No
Interior area
- Total interior livable area: 1,308 sqft
- Finished area above ground: 1,308
- Finished area below ground: 0
Property
Parking
- Total spaces: 3
- Parking features: Attached
- Garage spaces: 3
Features
- Levels: One
- Stories: 1
- Patio & porch: Patio
- Exterior features: Guttering - ALL
Lot
- Size: 10,454.4 Square Feet
- Features: Standard
Details
- Parcel number: 200150082961402019026.000
Construction
Type & style
- Home type: SingleFamily
- Architectural style: Ranch
- Property subtype: Single Family Onsite Built
Materials
- Frame w/Less than 50% Mas
- Foundation: Full, Day Light
- Roof: Composition
Condition
- Year built: 2026
Details
- Builder name: Don Klausmeyer
Utilities & green energy
- Gas: Natural Gas Available
- Utilities for property: Sewer Available, Natural Gas Available, Public
Community & HOA
Community
- Subdivision: SHADOW RIDGE
HOA
- Has HOA: Yes
- Services included: Gen. Upkeep for Common Ar
- HOA fee: $240 annually
Location
- Region: Augusta
Financial & listing details
- Price per square foot: $223/sqft
- Annual tax amount: $5,500
- Date on market: 10/9/2024
- Ownership: Builder
- Road surface type: Paved
Estimated market value
Not available
Estimated sales range
Not available
$1,701/mo
Price history
Price history
Price history is unavailable.
Public tax history
Public tax history
Tax history is unavailable.BuyAbility℠ payment
Est. payment
$1,895/mo
Principal & interest
$1397
Property taxes
$376
Other costs
$122
Climate risks
Neighborhood: 67010
Nearby schools
GreatSchools rating
- 6/10Ewalt Elementary SchoolGrades: PK-5Distance: 0.5 mi
- 3/10Augusta Middle SchoolGrades: 6-8Distance: 2 mi
- 5/10Augusta Sr High SchoolGrades: 9-12Distance: 0.9 mi
Schools provided by the listing agent
- Elementary: Augusta Schools
- Middle: Augusta
- High: Augusta
Source: SCKMLS. This data may not be complete. We recommend contacting the local school district to confirm school assignments for this home.
- Loading
- Loading
